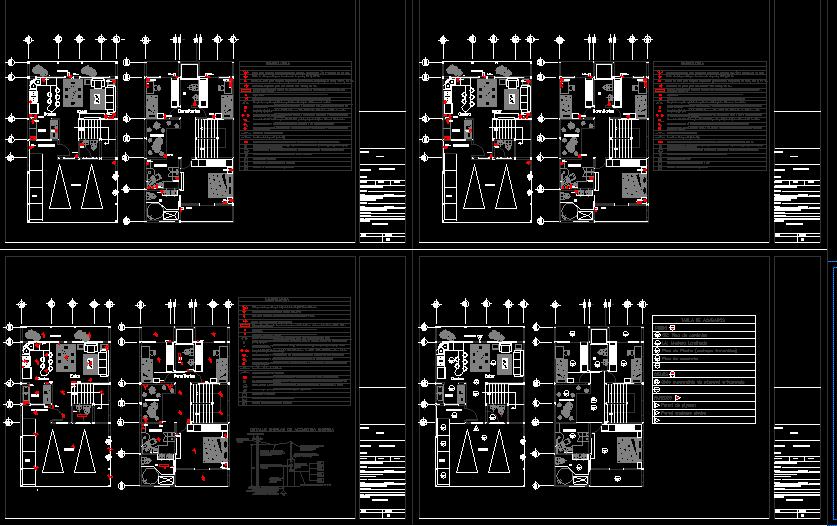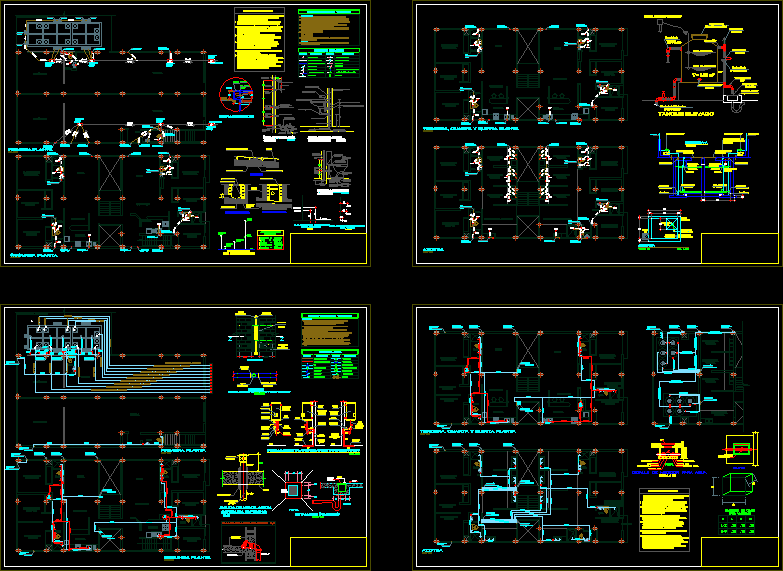Housing Complex In Height – Architectonic Plants DWG Block for AutoCAD
ADVERTISEMENT

ADVERTISEMENT
Projec 2 towers in height
Drawing labels, details, and other text information extracted from the CAD file (Translated from Spanish):
ignacia maza, necoechea, fedetal, fortress, street, construction profile, sidewalk, visitor stations, visitor parking, construction profile communal area, type a, type c, ramp, type b, type d, dining room, hall, lobby , master bedroom, b. master, shared bathroom, laundry room, kitchen, light well, balcony, access, dressing room, hall distributor, duct facilities, communal area, bar, bathroom men, bathroom ladies, study, flown slab, covered slabs communal area, beams, glass , column, type e, construction profile second floor, vehicular access, elevator, business premises, iron mesh ventilation parking, pedestrian access, level of the communal area, level of parking – dep. type e, schematic cut
Raw text data extracted from CAD file:
| Language | Spanish |
| Drawing Type | Block |
| Category | Condominium |
| Additional Screenshots |
 |
| File Type | dwg |
| Materials | Glass, Other |
| Measurement Units | Metric |
| Footprint Area | |
| Building Features | Garden / Park, Elevator, Parking |
| Tags | apartment, architectonic, autocad, block, building, complex, condo, DWG, eigenverantwortung, Family, group home, grup, height, Housing, mehrfamilien, multi, multifamily housing, ownership, partnerschaft, partnership, plants, towers |








