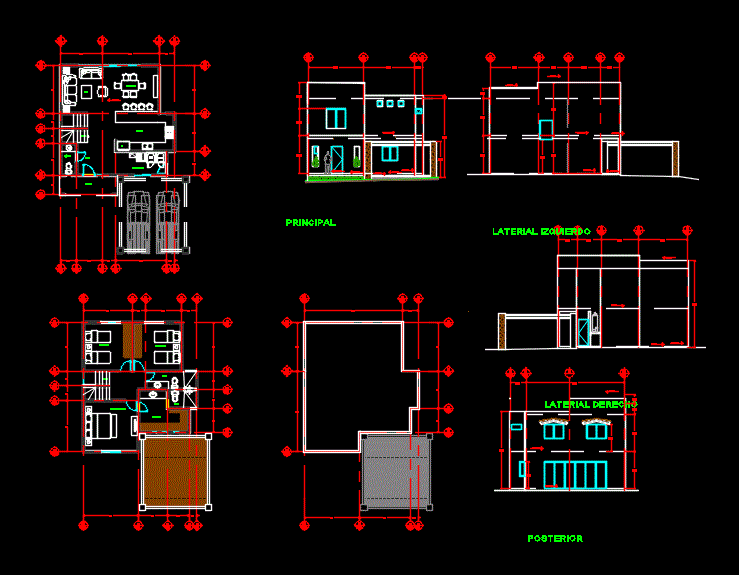Housing Compressed Earth Blocks DWG Detail for AutoCAD

Houses. 3 level house with construction details of meetings steel staircase; foundation of compressed earth blocks and more .
Drawing labels, details, and other text information extracted from the CAD file (Translated from Spanish):
cycle:, teachers:, arq. eduardo linares arq. jorge de olarte, group, meeting detail staircase with slab, wood finish floor, meeting detail of solid slab with btc, sshh, living room, kitchen, entrance, tendal patio, entrance service, hall, detail of foundation and false floor, meeting detail of bays with btc, detail of glass and lattices, details, cuts, plants, terrace, laundry, detail of lintel of concrete and steel, elevation, detail of glass and lattices, against floor, false floor, path of entrance, roof, detail lintel of concrete and steel, first level second course, second level second course, detail meeting of steel column with foundation, detail encounter of step-counter with foundation, mainland, pitch, steel plate, column wood, meeting detail of wooden column with foundation, nails, lanseros, details of the final staircase, constructive system: blocks of compressed earth, aguilar, kiomi gentille, piero martinez, maria alejandra quezada, renato trujillo, arturo, a lumnos :, linares, eduardo de olarte, jorge, professors :, preliminary works, course:
Raw text data extracted from CAD file:
| Language | Spanish |
| Drawing Type | Detail |
| Category | House |
| Additional Screenshots | |
| File Type | dwg |
| Materials | Concrete, Glass, Steel, Wood, Other |
| Measurement Units | Metric |
| Footprint Area | |
| Building Features | Deck / Patio |
| Tags | apartamento, apartment, appartement, aufenthalt, autocad, blocks, casa, chalet, compressed, construction, DETAIL, details, dwelling unit, DWG, earth, family house, FOUNDATION, haus, house, HOUSES, Housing, Level, logement, maison, meetings, residên, residence, staircase, steel, unidade de moradia, villa, wohnung, wohnung einheit |








