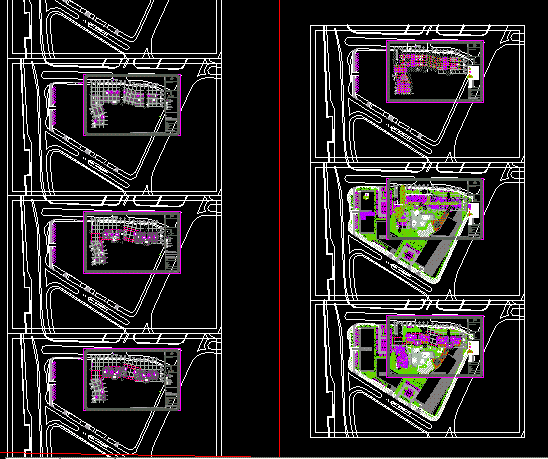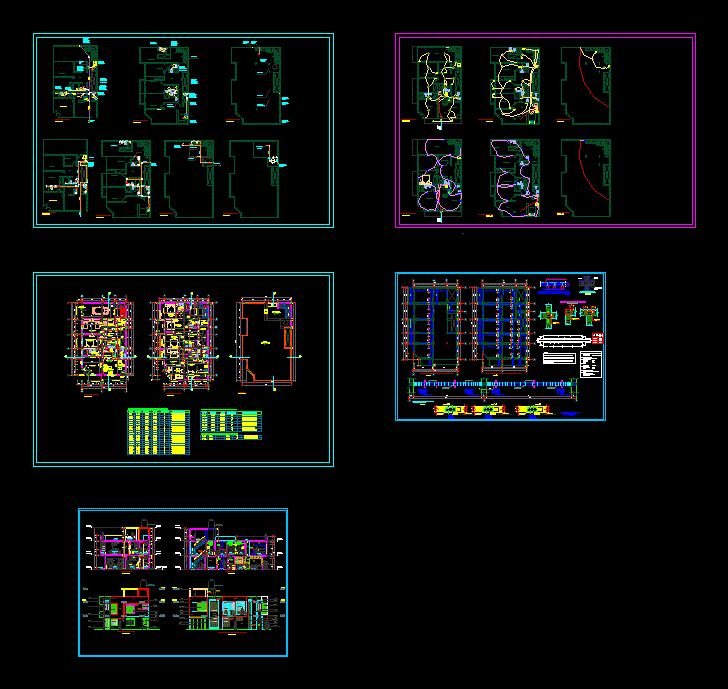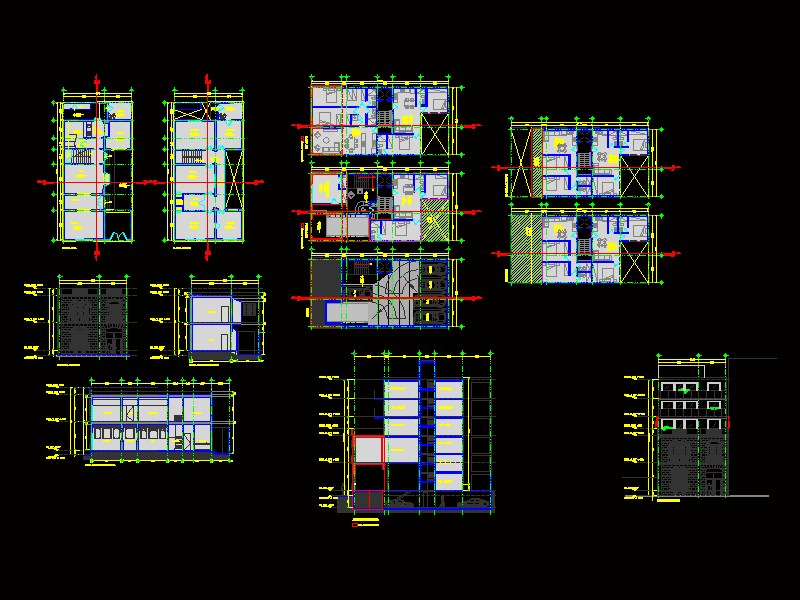Housing Condominium DWG Block for AutoCAD
ADVERTISEMENT

ADVERTISEMENT
Housing two plants for country house in condominium
Drawing labels, details, and other text information extracted from the CAD file (Translated from Spanish):
npt, nct, first level furnished, second level furnished, dining room, patio, date, modification, revised, approved, revision, plan no, flat, file, scale, drew, date of preparation, date of copy, elaboration, reference, balconies del llano ltda, jpsj, general location, contains, reference files, reference plans, collaborators, advisor, design advisor, responsible architect, architect builder, vo. bo. approval, vo. bo. owner, modifications, version, conventions, promoter, project, topographic survey, iron, architectural design, constructor building courts, arch. putting together pieces, arq. Juan Pablo Silva
Raw text data extracted from CAD file:
| Language | Spanish |
| Drawing Type | Block |
| Category | Condominium |
| Additional Screenshots |
 |
| File Type | dwg |
| Materials | Other |
| Measurement Units | Metric |
| Footprint Area | |
| Building Features | Deck / Patio |
| Tags | apartment, autocad, block, building, condo, condominium, COUNTRY, DWG, eigenverantwortung, Family, group home, grup, house, Housing, mehrfamilien, multi, multifamily housing, ownership, partnerschaft, partnership, plants |








