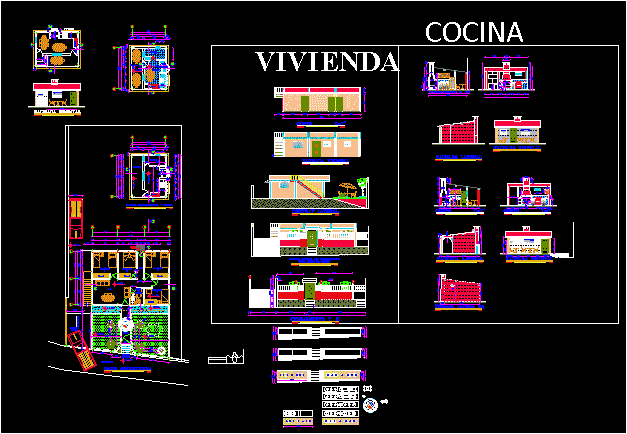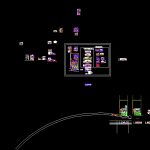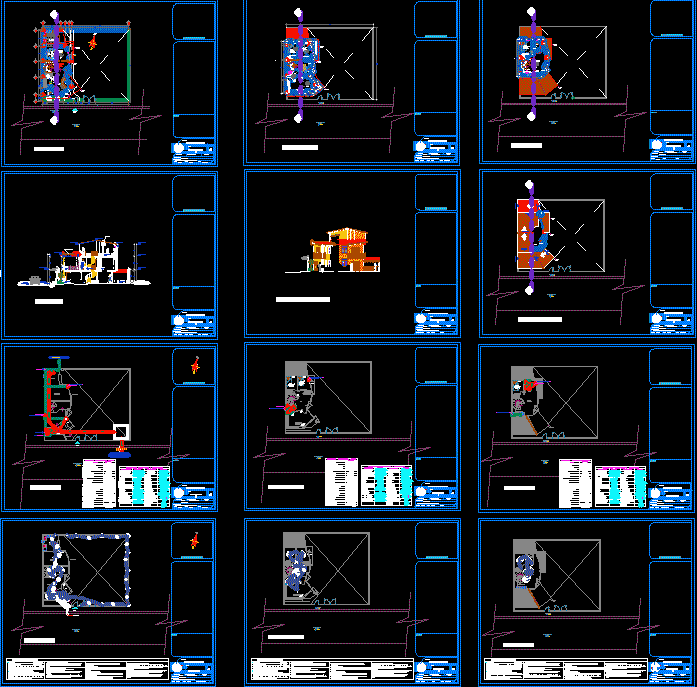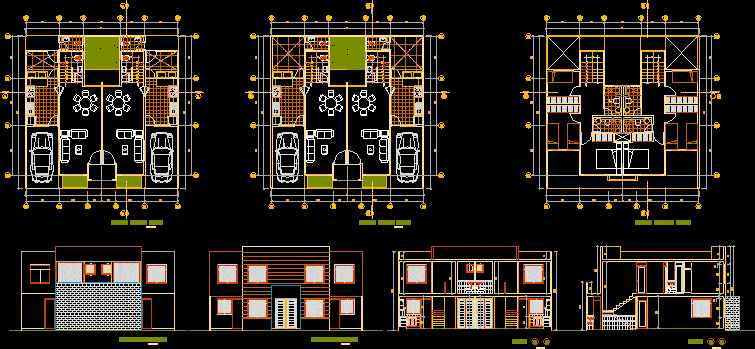Housing Construction DWG Full Project for AutoCAD

Building project in Ecuador
Drawing labels, details, and other text information extracted from the CAD file (Translated from Spanish):
contains:, owner:, location:, drawing:, review:, date:, project:, sheet:, scale:, course:, durex, closet, front facade, scale, xx cut, refrigerator, kitchen, sink, roof translucent eternit, x-x ‘cut, front facade with crerramiento seen from the road, architectural floor, welcome, kitchen, cut and-and’, lateral facade, hall, hall, study room, main entrance, garage entrance, corridor , cellar, fireplace, corridor, road, housing, enclosure v. f., architectural floor plan – kitchen, left side facade, main entrance, detail of the finish, washed granite, crushed bottle, plastered seen, champagne with fine gravel, lateral cortyfachada, housing, kitchen
Raw text data extracted from CAD file:
| Language | Spanish |
| Drawing Type | Full Project |
| Category | House |
| Additional Screenshots |
 |
| File Type | dwg |
| Materials | Other |
| Measurement Units | Metric |
| Footprint Area | |
| Building Features | Fireplace, Garage |
| Tags | apartamento, apartment, appartement, aufenthalt, autocad, building, casa, chalet, construction, dwelling unit, DWG, ecuador, full, haus, house, Housing, logement, maison, Project, residên, residence, unidade de moradia, villa, wohnung, wohnung einheit |








