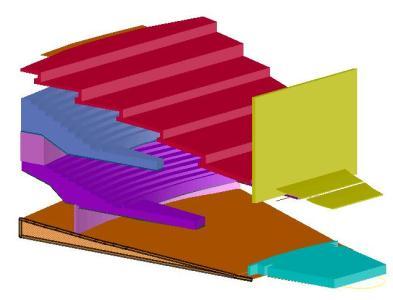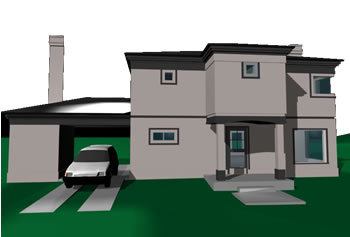Housing In Corner 3D DWG Elevation for AutoCAD
ADVERTISEMENT

ADVERTISEMENT
Housing two levels has two cuts and two 3D elevations with exterior views. Join Principal has a hall leading to distrubición giving all environments. And a Hall of service that goes to the laundry room, bedroom and kitchen service .
| Language | Other |
| Drawing Type | Elevation |
| Category | House |
| Additional Screenshots | |
| File Type | dwg |
| Materials | |
| Measurement Units | Metric |
| Footprint Area | |
| Building Features | |
| Tags | 3d, apartamento, apartment, appartement, aufenthalt, autocad, casa, chalet, corner, cuts, dwelling unit, DWG, elevation, elevations, exterior, hall, haus, house, Housing, join, levels, logement, maison, principal, residên, residence, unidade de moradia, views, villa, wohnung, wohnung einheit |








