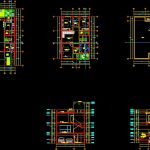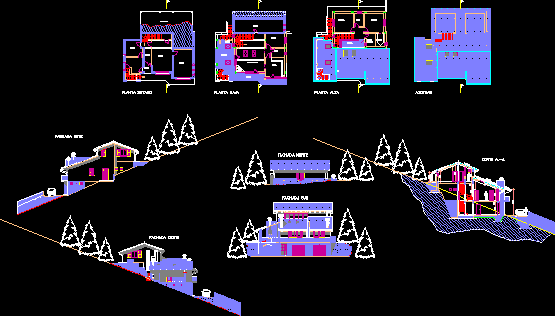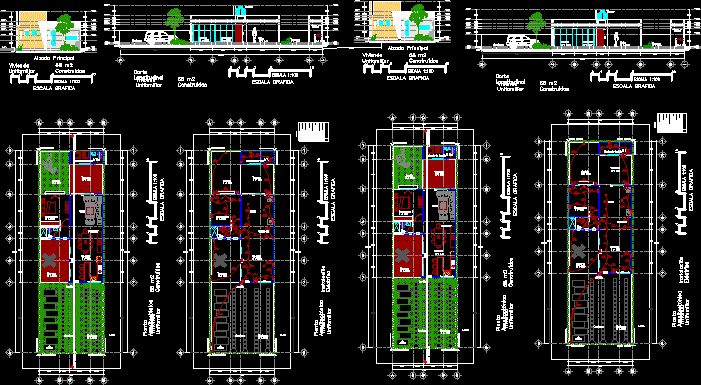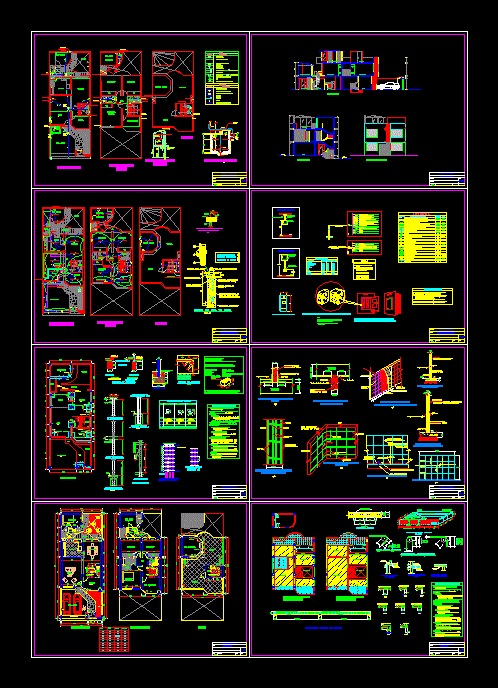Housing Cuidad Del Sol DWG Plan for AutoCAD
ADVERTISEMENT

ADVERTISEMENT
File containing the design of a 4-story single family dwelling with dimensions of 8,425 x 16,750. The file consists of floor plans, facades and Longitudinal cross section, everything is limited and levels
Drawing labels, details, and other text information extracted from the CAD file (Translated from Spanish):
npt, niv, parking, bedroom service, storage, bathroom, service income, income cars, sec, dining room, kitchen, entrance, main entrance, sanitary, cupboard, breakfast, up, garden, terrace, stay, bedroom c, bathroom shared, television, white area, bedroom b, master bedroom, balcony, dressing room, laundry room, runs, bedroom serv., entrance, roof
Raw text data extracted from CAD file:
| Language | Spanish |
| Drawing Type | Plan |
| Category | House |
| Additional Screenshots |
 |
| File Type | dwg |
| Materials | Other |
| Measurement Units | Metric |
| Footprint Area | |
| Building Features | Garden / Park, Parking |
| Tags | apartamento, apartment, appartement, architecture, aufenthalt, autocad, casa, chalet, consists, del, Design, dimensions, dwelling, dwelling unit, DWG, Family, file, floor, haus, house, Housing, logement, maison, plan, residên, residence, single, single family housing, sol, story, unidade de moradia, villa, wohnung, wohnung einheit |








