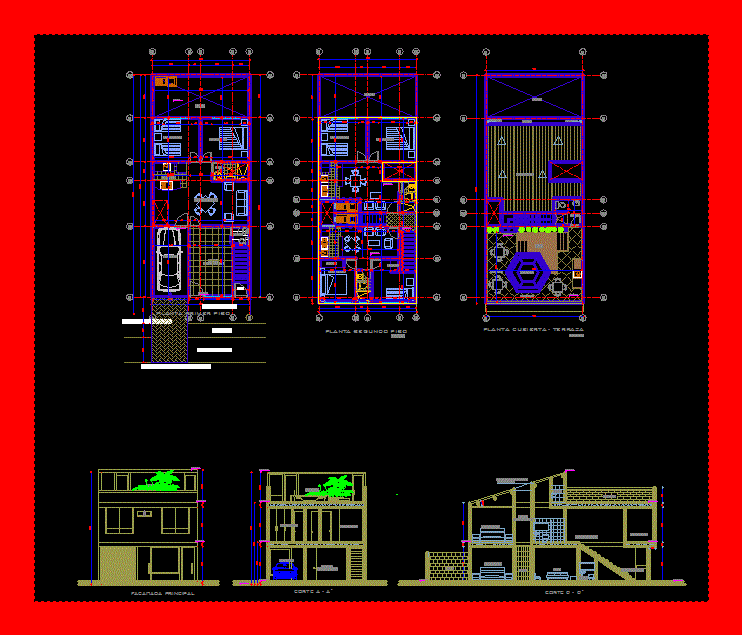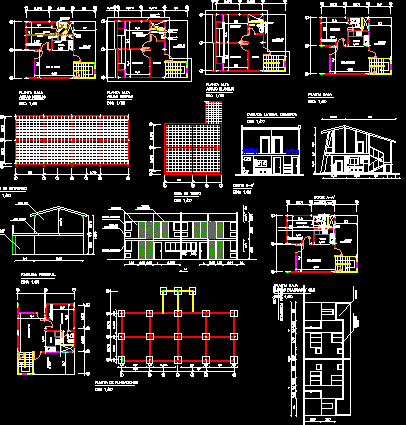Housing Decker DWG Block for AutoCAD

Housing two apartments
Drawing labels, details, and other text information extracted from the CAD file (Translated from Spanish):
house, lot, ne, nf, room, garage, architectural plans, living room, commercial space, bathroom, yacuzzy, terrace, deck, deck, kitchen, local, patio, closet, location., Address:, sector montecarlo, apple i, registration no, cadastral order, urban treatment, land use, main – residential activity, normativity., typology single-family dwelling, table of areas., area of the lot, indices., occupation index., exiguido., proposed., index construction., total built area, plan, scale. . ., date . . ., observations . . ., e d r a r h u m e r t h h a n a n a m a m e n a n c e. r. q. or . i. t. e. c. t. or, architectural plans …, vo. bo. architect, villavicencio, project. . ., address . . .,. . ., picture areas …, facing lot, antejardin, green area, bathroom, entrance hall, terrace, ventilation duct, room, main facahada, floor second floor, ground floor – terrace, first floor, channel, note: se must adjust to the design and structural calculations, according to plan and indications of the calculator engineer, thermal acoustic cover, as well as to the foundations, structure, reinforcements, steel, stirrups and concrete designs indicated
Raw text data extracted from CAD file:
| Language | Spanish |
| Drawing Type | Block |
| Category | House |
| Additional Screenshots |
 |
| File Type | dwg |
| Materials | Concrete, Steel, Other |
| Measurement Units | Metric |
| Footprint Area | |
| Building Features | Deck / Patio, Garage |
| Tags | apartamento, apartment, apartments, appartement, aufenthalt, autocad, block, casa, chalet, dwelling unit, DWG, haus, house, Housing, logement, maison, residên, residence, two floors, unidade de moradia, villa, wohnung, wohnung einheit |








