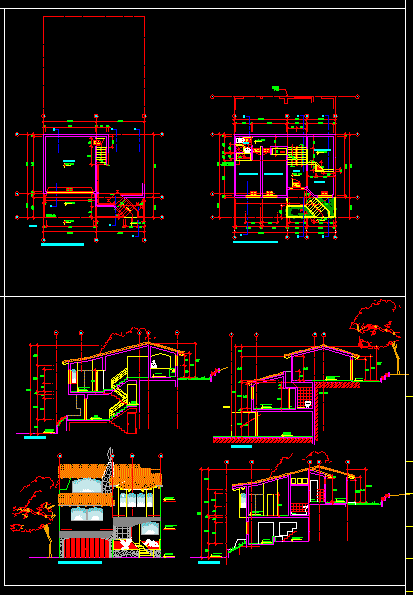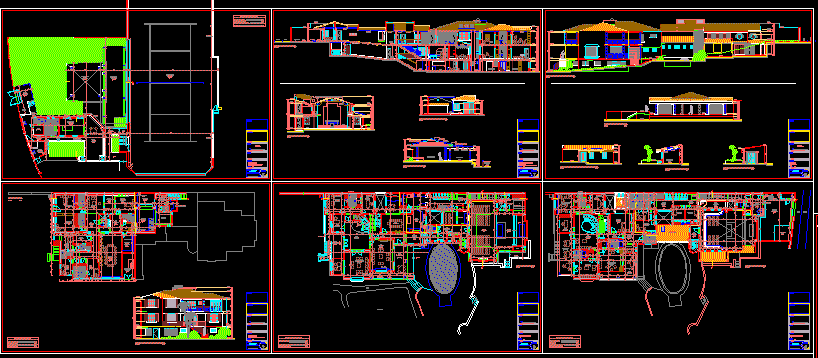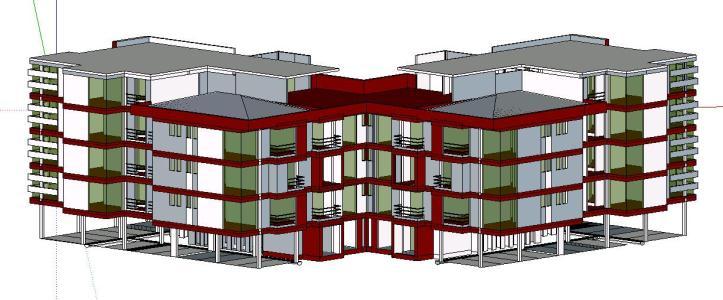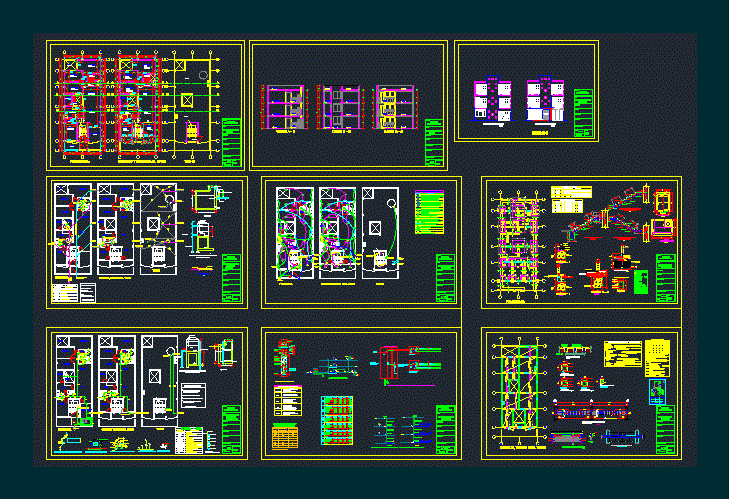Housing — Design For Steep Lot DWG Block for AutoCAD

HOUSING DESIGN ON THE SLOPES OF A HILL OF 10 m
Drawing labels, details, and other text information extracted from the CAD file (Translated from Spanish):
pergola, garage, n.p.t., cut, ground, limit of, garage, n.p.t., bedroom, cl., s.h., dinning room, living room, s.h., kitchen, yard, serv., cut, entry, n.p.t., hall, n.p.t., kitchen, n.p.t., Semi-ground plant, principal, bedroom, s.h., receipt, library, hall, first level plant, second level floor, n.p.t., bedroom, Street, limit of, property, npt., main elevation, dinning room, n.p.t., bedroom, n.p.t., garage, n.p.t., npt., ventilation project, ventilation duct, refractory, brick, ground, n.p.t., bedroom, patio serv., n.p.t., cut, Exterior, n.p.t., n.p.t., receipt, n.p.t., library, decorative fireplace, npt., terrace, cl., n.p.t., hall, s.h., minimal front withdrawal, location map, parking lot, coefficient edif., free area, maximum height, Parameters, net density, applications, location map, esc:, zhr zoning, of huampani, location scheme, sunflowers residential club, urban structuring area iii, built area, terrain area, free area, second floor, lt., table of areas, zhr, rnc, living place, hab., proy, first floor, areas, Street, lt., lt., total, lot, Street, Province, Apple, district, lime, lurigancho, Street, central Road, future via chimaic lime, moron bridge, rimac river, Park, via de circunvalacion, Park, lt., semisotano, roof plant, npt., n.p.t., floor, scale, npt., n.p.t.
Raw text data extracted from CAD file:
| Language | Spanish |
| Drawing Type | Block |
| Category | Condominium |
| Additional Screenshots |
 |
| File Type | dwg |
| Materials | |
| Measurement Units | |
| Footprint Area | |
| Building Features | Fireplace, Garage, Deck / Patio, Parking, Garden / Park |
| Tags | apartment, autocad, block, building, condo, Design, DWG, eigenverantwortung, Family, group home, grup, hill, Housing, lot, mehrfamilien, multi, multifamily housing, ownership, partnerschaft, partnership, slopes |








