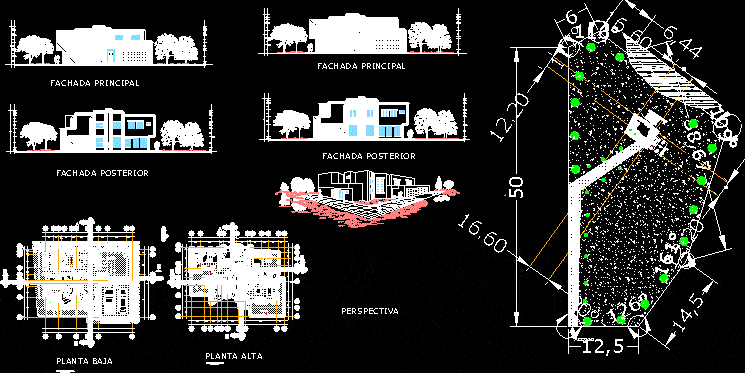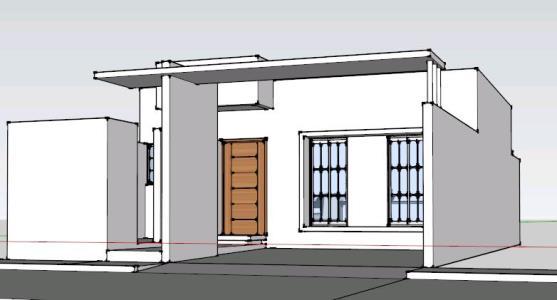Housing Development DWG Full Project for AutoCAD

Project social interest – Plants – Sections – Details
Drawing labels, details, and other text information extracted from the CAD file (Translated from Spanish):
flat, access, ground floor, office building, periferico tower, architectural plants, blvr.adolfo lopez mateos, arq.abraham metta and cops., admicorp s.a. of cv, key :, date :, property :, scale :, address :, architects, consultant :, plane :, location :, migdal, file :, migdal architects sc, fractionation, walks of san miguel, project, unique, fractionation walks of san miguel, san miguel carrillo, queretaro, real estate canarios sa, turquoise, npt, wall that does not load, level of finished floor, cut, axes, cuts, indicates change of level, indicates cut, indicates height, concrete elements, level of slab, level of enclosure, level of parapet, nlbl, level low bed of slab, indicates masonry level, level of wall, ncu, level of summit, simbology, jarp, delivery plan, all the dimensions are indicated in meters, Except where it is, the finished floor levels must be verified on site, before starting any work, check dimensions, date, general notes:, before carrying out any work., on site., Indicate otherwise., the dimensions apply to drawing., revision, no., by, graphic scale:, dome, projection, growth dome, projection dome, roof plant, property limit, garden, kitchen, bathroom, bedroom, dining room, stay, service patio, roof, water tank, trabe projecting, wall of drywall, parking, main facade, rear facade, garage, sidewalk, stream, closet, access, living room, empty, indicates castle type, castle type, foundation, details of change of level, details of foundations, note :, not sample the, armed of the shoe, details type of armed, of wall, armed of wall in foundations, detail of rebar of, detail of rebar of armed, of castle in foundations, cut to – a, armed of the slab, details type of armed of wall, criterion of armed of the firm, foundation detail, concrete wall, concrete wall in abutment, bb cut, lower bed, slab reinforcement criterion, trabe type, trabe, plate, polystyrene, gargoyle projection, detail of armed gargola, gargoyle, projection of slab, indicates type lock, stirrup double, cut d – d, parapet of conreto, cut e – e, cut g – g, cornice, concrete parapet, slab of tinacos, cane, continue mesh until upper chain, indicates to break until finding the armed, tying the new armed and recolar, slab for water tank, cut c – c, concrete pre – cut, cut b – b, cut f – f, inverted lock to receive dome, cut b – b, cut a – a, lock type or lock, cut c – c, cut d – d, indicates wall of annealed red partition, for wall, concrete, vestibule, storage, washing cto, cto. washing, upstairs, upstairs, master bedroom, low, dressing room, showcase, roof plant, connection, electrical, up, telephone, growth, preparation, preparation for portable tanks, regulator, network, main, meter, pipeline cpvc, pad type pipe, type register with strainer on top, type record, vf, jug, air, hydraulic installation, sanitary installation, electrical installation, gas installation, paint codes on walls:, the installation includes the placement of the pipe and connections., draining board or similar., tarmac porcelain mark with, nose wrench for dica hose, economic concrete laundry with sink right, accessories in service yard, bathroom accessories brand dica, ideal tank standard economic line or similar, wc ideal standar model economic line or similar, furniture and accessories, concrete slab with waterproofing and apparent brickwork., concrete slab with plaster and enamel paint., slab with creto con tirol rustico., walls of partition with paste without texture., in growths, concrete slab with waterproofing, concrete slab with paste., soffits, concrete walls with paste without texture., roof parapet with terracotta acrylic waterproofing ., concrete walls with tile lambrin., walls, concrete floor brushed in service patio., tile floor slippery in bathroom., roof floor with terracotta acrylic waterproofing., natural grass., traces of concrete antiderrapante in staircase., concrete floor apparent., floors, finishes, ground floor :, architectural project :, general specifications, structural foundation, facilities, structural ground floor, plant growth, rubi, location, teotihuacan, lilies, the, hill, colorado , ex hacienda, santa ana, the hillock, liberators, laws of ref., gardens of, jurica, revolution, hidalgo, romerillal, meadows of, hill pretty, pine forest, josefa ortiz, of dominguez, enlargement n, to mompani, to querétaro, of san miguel, boulevard de la luz, cerro, del tambor, l or m a, b o n t t, satelite, villas de, guadeloupe, fracc. jurica, jurica bridge, aurrera, bodega, s a t e l i t e, north plaza, fracc.paseos
Raw text data extracted from CAD file:
| Language | Spanish |
| Drawing Type | Full Project |
| Category | House |
| Additional Screenshots |
 |
| File Type | dwg |
| Materials | Concrete, Masonry, Other |
| Measurement Units | Metric |
| Footprint Area | |
| Building Features | Garden / Park, Deck / Patio, Garage, Parking |
| Tags | apartamento, apartment, appartement, aufenthalt, autocad, casa, chalet, details, development, dwelling unit, DWG, full, haus, house, Housing, interest, logement, maison, plants, Project, residên, residence, sections, social, unidade de moradia, villa, wohnung, wohnung einheit |








