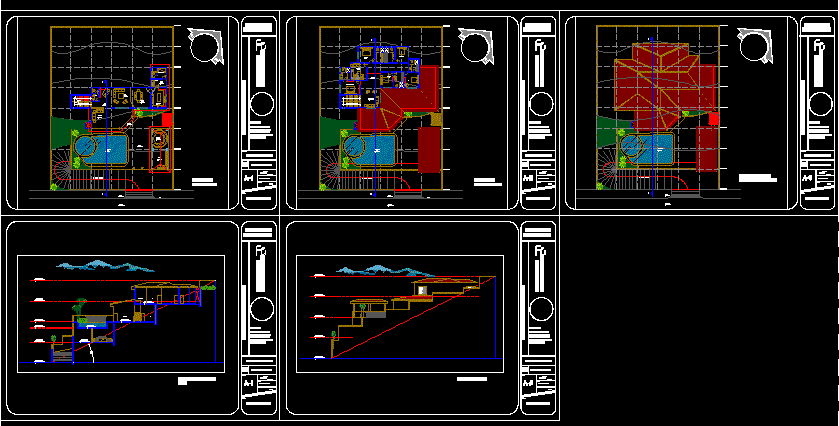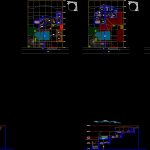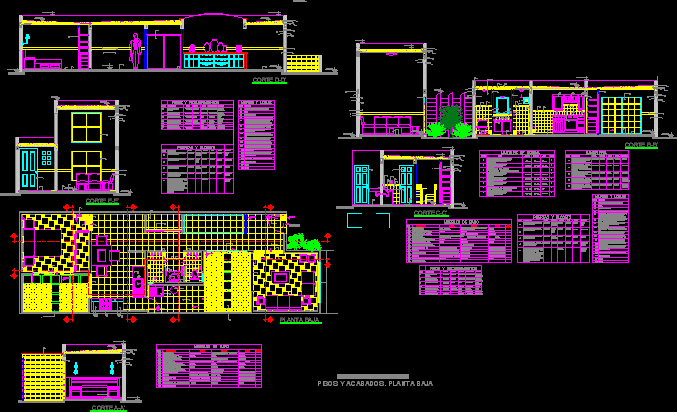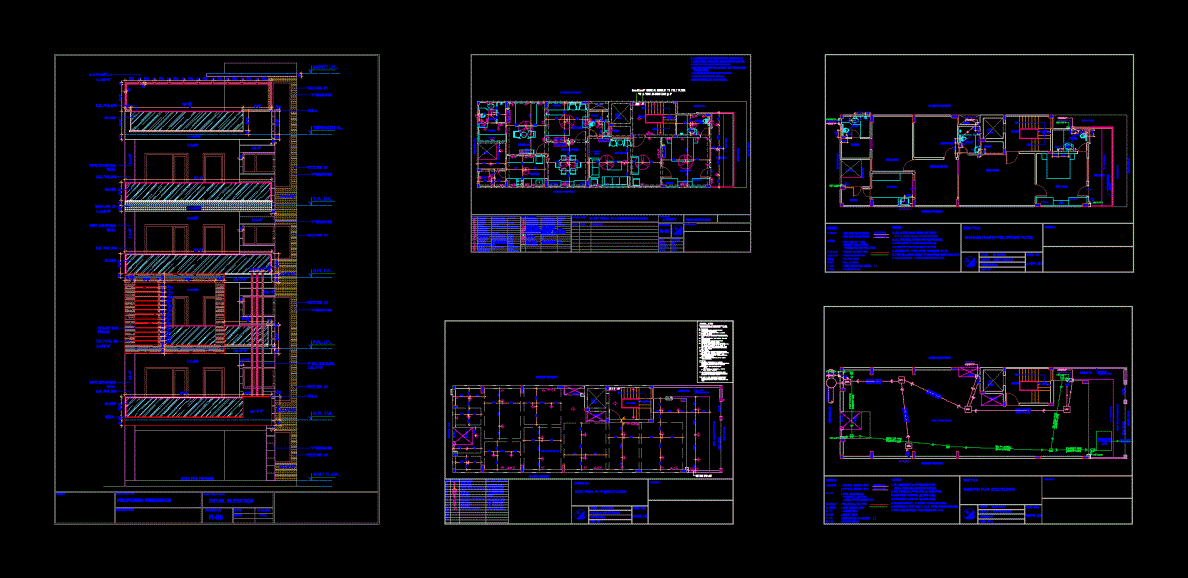Housing Drop DWG Block for AutoCAD
ADVERTISEMENT

ADVERTISEMENT
Housing for hill slope north of the ceiba trees, area of 30 x 40 with a slope of 27%. With no game covered slab. It has 4 bedrooms, 1 guest bedroom, 2 rooms, 2 dining areas, kitchen, bathrooms, swimming pool, parking, green areas. – Deck – Slope – Hill pool
Drawing labels, details, and other text information extracted from the CAD file (Translated from Spanish):
room, sidewalk, kitchen, bar, hall, washing, dorm. service, barbecue, sh, living room, social area, hall, bedroom, master bedroom, vehicular ramp, location :, province: guayas, canton: guayaquil, parish: tarqui, hill of the ceibos, sector: north, planes architectural, virginia sancan a., theme: housing slope, lamina :, arq. omar banchon, teacher :, course :, date :, scale :, contains :, pupil :, first level plant, second level plant, imaplantation and roof plant, west facade
Raw text data extracted from CAD file:
| Language | Spanish |
| Drawing Type | Block |
| Category | House |
| Additional Screenshots |
 |
| File Type | dwg |
| Materials | Other |
| Measurement Units | Metric |
| Footprint Area | |
| Building Features | Garden / Park, Pool, Deck / Patio, Parking |
| Tags | apartamento, apartment, appartement, area, aufenthalt, autocad, block, casa, ceiba, chalet, covered, deck, drop, dwelling unit, DWG, Game, haus, hill, house, Housing, logement, maison, north, residên, residence, slope, trees, unidade de moradia, villa, wohnung, wohnung einheit |








