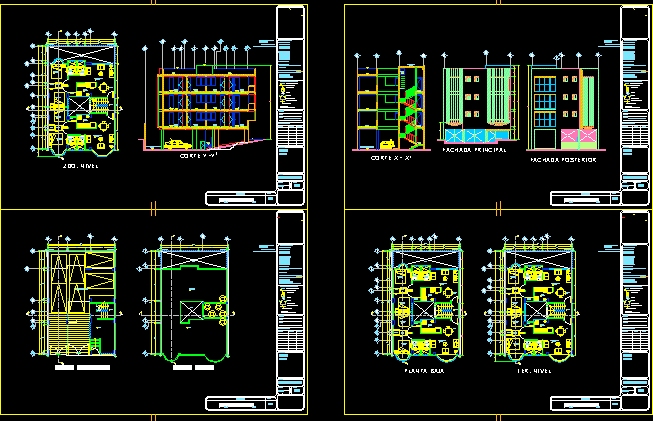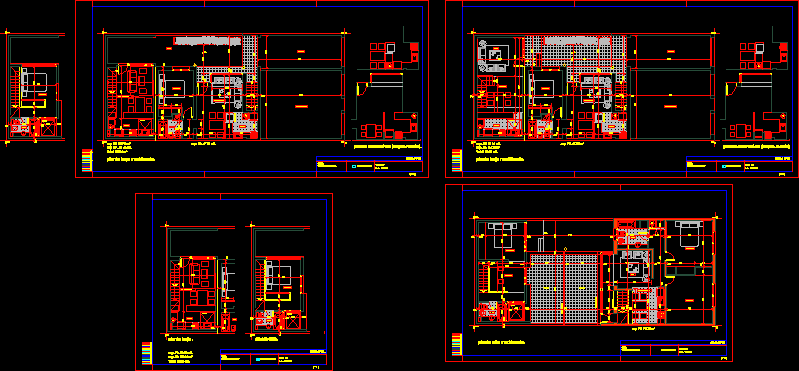Housing DWG Block for AutoCAD
ADVERTISEMENT

ADVERTISEMENT
SET OF 6 APARTMENTS
Drawing labels, details, and other text information extracted from the CAD file (Translated from Spanish):
ext., marine ladder anchored to the wall, up, adjoining, parking, exit ramp, pedestrian access, closet, living room, empty, kitchen, ground floor, low, court and -and, semisotano plant, roof, water tank area, step to the roof, architectural, scale, scale, popular, housing, dimension :, date :, plane :, key :, project :, symbology, notes, indicates finished floor level., indicates level change., authorized by :, name :, calculated :, revised :, drew :, position :, summary of areas, common area, sup. total construction, parking space., indicates axis., indicates elevation., indicates cutting line., montiel gonzalez oscar missael, roof plant, cutting line in stairs., rear facade, main facade, sup. total land, access ramp
Raw text data extracted from CAD file:
| Language | Spanish |
| Drawing Type | Block |
| Category | Condominium |
| Additional Screenshots |
 |
| File Type | dwg |
| Materials | Other |
| Measurement Units | Metric |
| Footprint Area | |
| Building Features | Garden / Park, Parking |
| Tags | apartment, apartments, autocad, block, building, condo, Design, DWG, eigenverantwortung, Family, group home, grup, Housing, mehrfamilien, multi, multifamily housing, ownership, partnerschaft, partnership, set |








