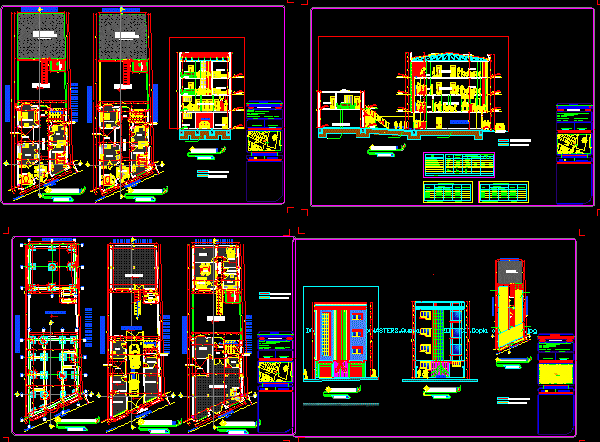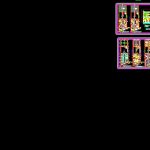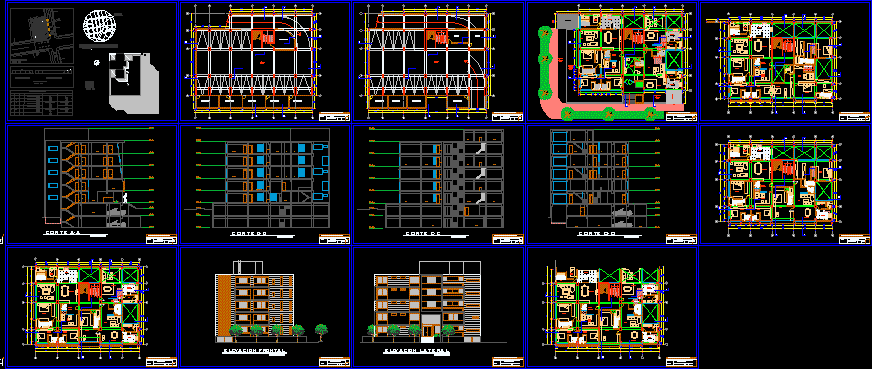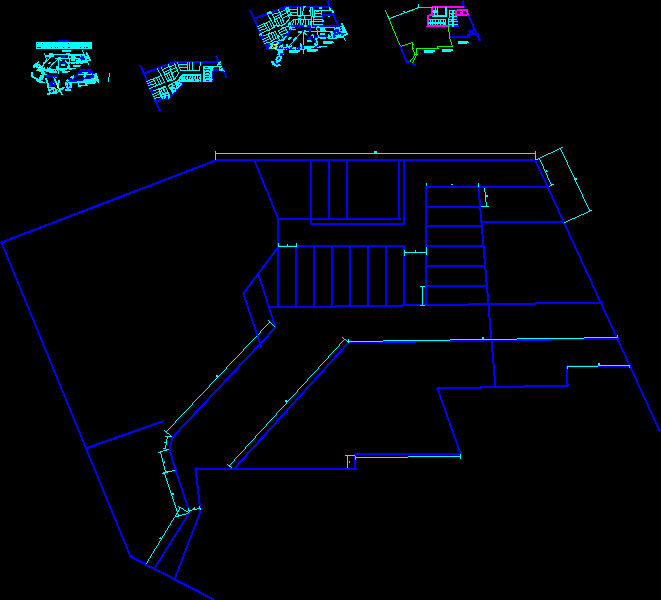Housing DWG Block for AutoCAD

Expansion – Plants – Cortes – Views
Drawing labels, details, and other text information extracted from the CAD file (Translated from Spanish):
foundation foundations, municipal line, e j e de v i a, av. chacaltaya, neighbor, projection cantilever, patio, main, entrance, low floor, store, deposit, patio, multiple room, hall, bar, living room, kitchen, bedroom, hallway, elev.principal, elev.poeterior, elev. later, p.baja, covered with calamine, full land, c orte a – a ‘, total built area, use, relation of areas, maximum area of building ame, fr., fon., lat., level, minimum withdrawals of rme building, surface min. of estac. x lot smel, maximum height of facade amf, note:, minimum area of lot aml, day, maximum area to be covered amc, minimum front of lot fml, flown, surface, land, application, project application, excess, ground floor, Site plan and ceilings, plan, sup. land :, code :, street :, area :, date :, sup.construida:, owner :, type :, legalization and extension, owner, architect, garage, luzyaire, vehicular income, shaft of ventilation, bathroom, ironing, study , calamine cover, empty, area to be legalized, area to be expanded, p. low, c orte b – b ‘, cover projection, polycarbonate cover, area to be demolished, legalize, extend, observations
Raw text data extracted from CAD file:
| Language | Spanish |
| Drawing Type | Block |
| Category | Condominium |
| Additional Screenshots |
 |
| File Type | dwg |
| Materials | Other |
| Measurement Units | Metric |
| Footprint Area | |
| Building Features | Deck / Patio, Garage |
| Tags | apartment, autocad, block, building, condo, cortes, DWG, eigenverantwortung, expansion, Family, group home, grup, Housing, mehrfamilien, multi, multifamily housing, ownership, partnerschaft, partnership, plants, views |








