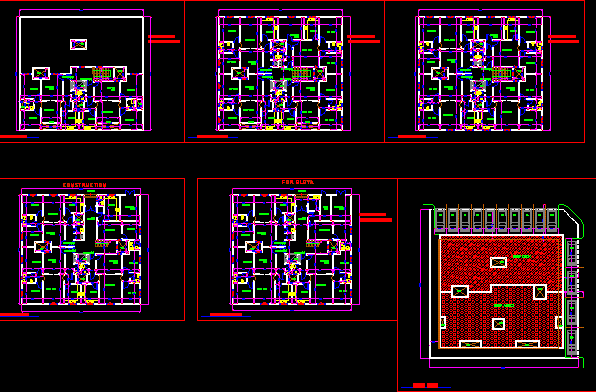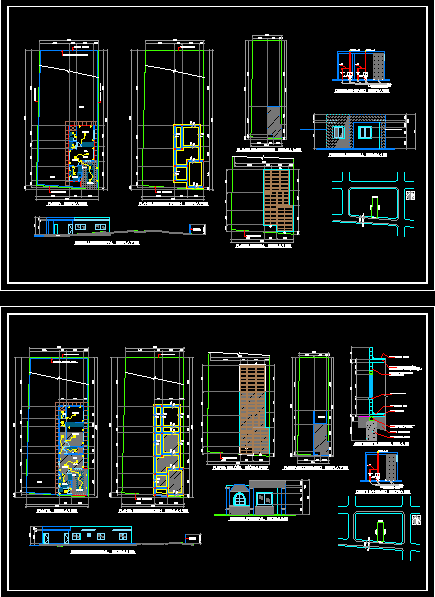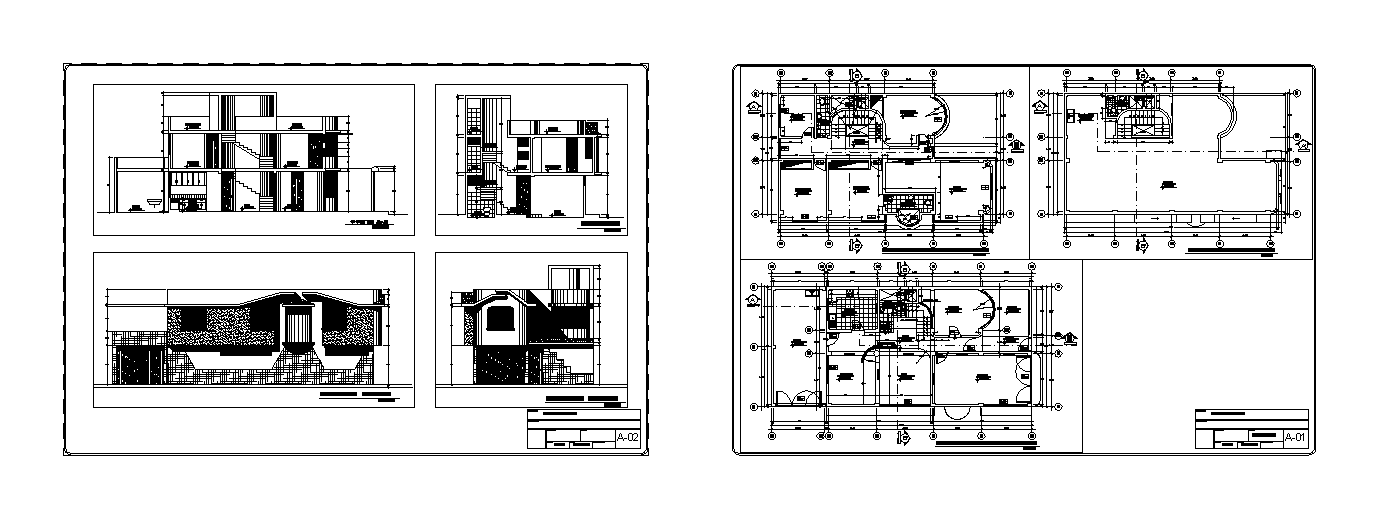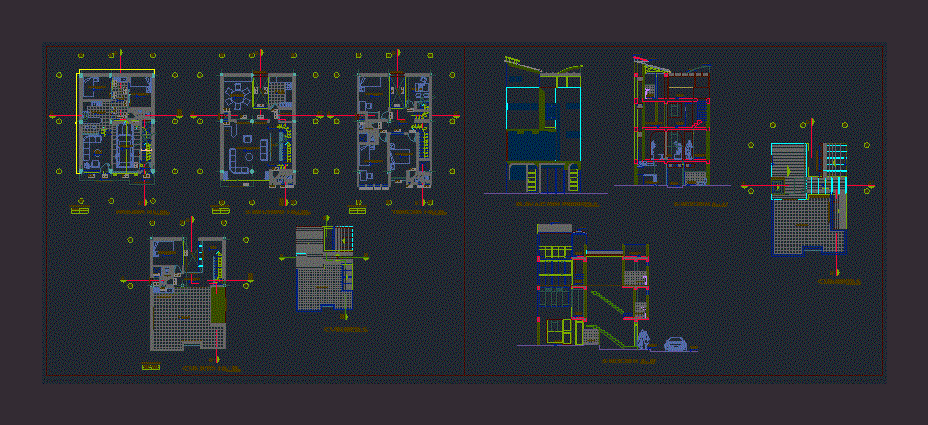Housing DWG Block for AutoCAD

Building of 4 stories in Riyard
Drawing labels, details, and other text information extracted from the CAD file:
j,gdj, toilet, lyhsg, wash, living room, whgm ludam, dining room, kitchenette, h,tds, hgalhg, north, hbvq hg’fdudm, hgsrt hglsgp, entrance, reception, fountain, hall, m.h. ghazal, consulting engineers, ground floor plan, appr. by, drawn by, arch. eng., elec. eng., stru. eng., scale, l hkahzd, l lulhvn, r’um, hglhg:, uk,hk hgg,pm, draw. title, mr ehab subaie villa, hglulhvn, eng, from basement, swimming pool, ladies, kshx, filter room, w.c., shower, ser. stair, kitchen, l’fo, dirty kitchen, porch, gent’s, service, entry, storage, entrance hall, gentlemen’s, asbit, scale:, drawn:, mh ghazal, hglrdhs, vsl, sheik abdullah al-ajlan, k,u hglav,u, annex, lo”, arabic, sitting, uvfd, fi,, lobby, laundry, ysdg, vshl, comm’l bldg, mr. abdullah al-rajhi, n e i g h b o r, ———, —, guest room, nook, ht’hv, terrace, jvhs, roof deck, hgs’p, general electric, washer – dryer – standard size, white, american standard, hallway, plhl, dresser, lbfs, sitting room, master bedroom, bedroom, whgm, lk,v, open, date:, villa, mr. mohammad al-nassar, helios bt, jacuzzi fiore, whirlpool bath, make-up, multi-purpose hall, balcony, playing, whgm hguhf, maid’s room, front elevation, water tank, fdhvm, septic tank, family sitting, lsfp, hgl,ru hguhl, site development plan, first floor plan, ground floor plan, roof deck floor plan, lsr’ hgs’p, south elevation, north elevation, h – h, west elevation, east elevation, r’hu vhsd, entry hall, kit., hgav,’ hguhlm, psf lhjqlkjm hgvowm, bdslp fog’ hgovshkm ugd hbstgj, qv,vm hgjksdr hglsfr lu hglcssm hguhlm gjpgdm hgldhi hglhgpm bd hulhg hkahzdm frvf hkhfdf krg hgldhi hgjhfum gglcssm, gen. notes, mr. abdullah bin muthlaq al-sehli, villa duplex, hbsjahvn, n.t.s., first floor level, pavement level, ground floor level, roof deck level, top of parapet, window glass on aluminum frame, tiles, plain texture, garage, gate, proposed, two storey, revisions, k,u hgg,pm, arch’l, vrlhgg,pm, hgjhvdo, lease agreement no., drawing title:, sector, name:, block, lot no., description, by:, date:, hgvdhq, date, chkd., aprvd., checked, approved, l,hwthj hbf,hf ,hgafhfd:, front double door wood, diameter, double wooden door inside, hglshpm, hgksfm, lshpm, hglsk,f, avr, alhg, yvf, hb,g, hbvqn, lgpr hgs’p, g.r.c., guard’s, phvs, yvtm, room, glass block, handrail, sliding dor, o’ hgjwvdt hgvzdsn, p.v.c., mrs. widad bin ateek, abu-alkh., building, s.de., type of project, sheet no., al-reemiya farm, prince fahad mohammad, al-sdury, private villa, title, single flourescent, projector lamp, single gang switch, double gang switch, panel board, exhaust fan, water heater, bed room, reception room, lift, void, guard room, electrical room, meter room, hall entrance, door, first floor plan, second floor plan, site plan, construction, for bldya, roof annex plan, roof annex
Raw text data extracted from CAD file:
| Language | English |
| Drawing Type | Block |
| Category | House |
| Additional Screenshots |
 |
| File Type | dwg |
| Materials | Aluminum, Glass, Wood, Other |
| Measurement Units | Metric |
| Footprint Area | |
| Building Features | Deck / Patio, Pool, Garage |
| Tags | apartamento, apartment, appartement, aufenthalt, autocad, block, building, casa, chalet, dwelling unit, DWG, haus, house, Housing, logement, maison, residên, residence, stories, unidade de moradia, villa, wohnung, wohnung einheit |








