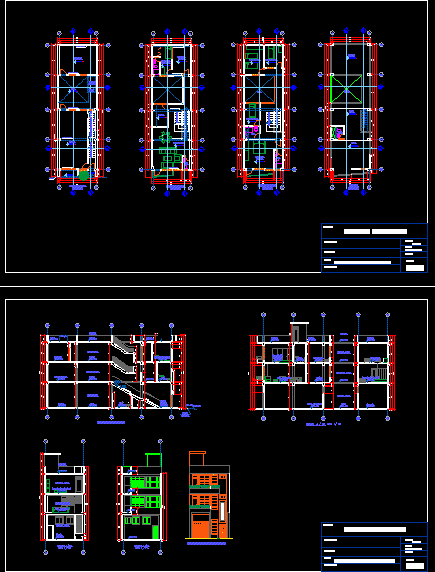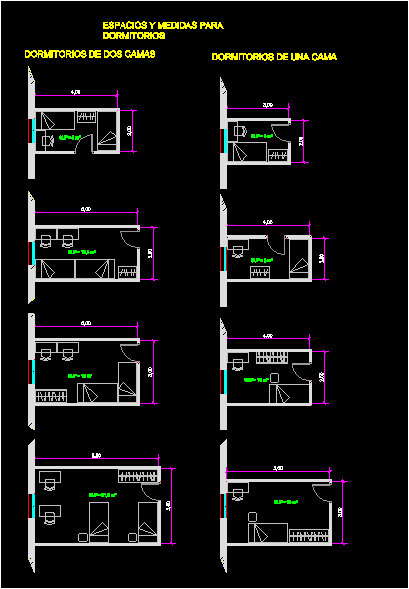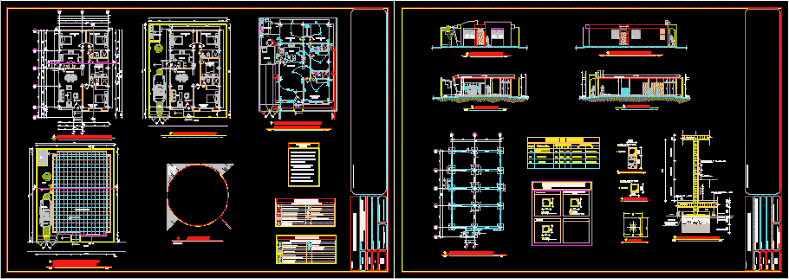Housing DWG Block for AutoCAD
ADVERTISEMENT
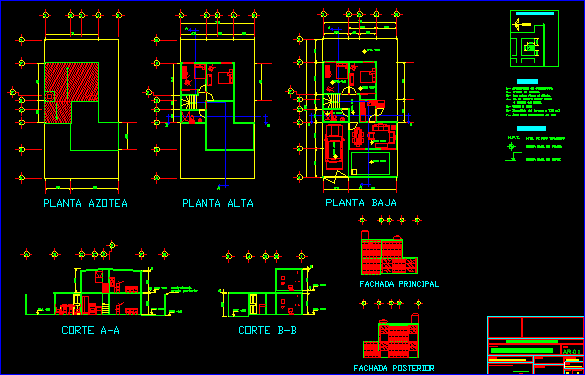
ADVERTISEMENT
Distribution in plants
Drawing labels, details, and other text information extracted from the CAD file (Translated from Spanish):
cutting aa, main facade, rear facade, roof plant, upper floor, npt, symbology, court bb, contrabarda, subsequent property, location :, owner:, architectural survey, floors, facades and courts, house lift, survey carried out by :, project :, content :, dimension :, scale :, contract no., date :, key, indicates level in section, indicates level in plan, level of finished floor, notes, ground floor, scale of the plan., sketch location, north, signature
Raw text data extracted from CAD file:
| Language | Spanish |
| Drawing Type | Block |
| Category | House |
| Additional Screenshots |
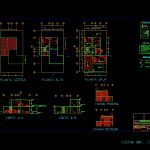 |
| File Type | dwg |
| Materials | Other |
| Measurement Units | Metric |
| Footprint Area | |
| Building Features | |
| Tags | apartamento, apartment, appartement, aufenthalt, autocad, block, casa, chalet, distribution, dwelling unit, DWG, haus, house, Housing, logement, maison, plants, residên, residence, unidade de moradia, villa, wohnung, wohnung einheit |



