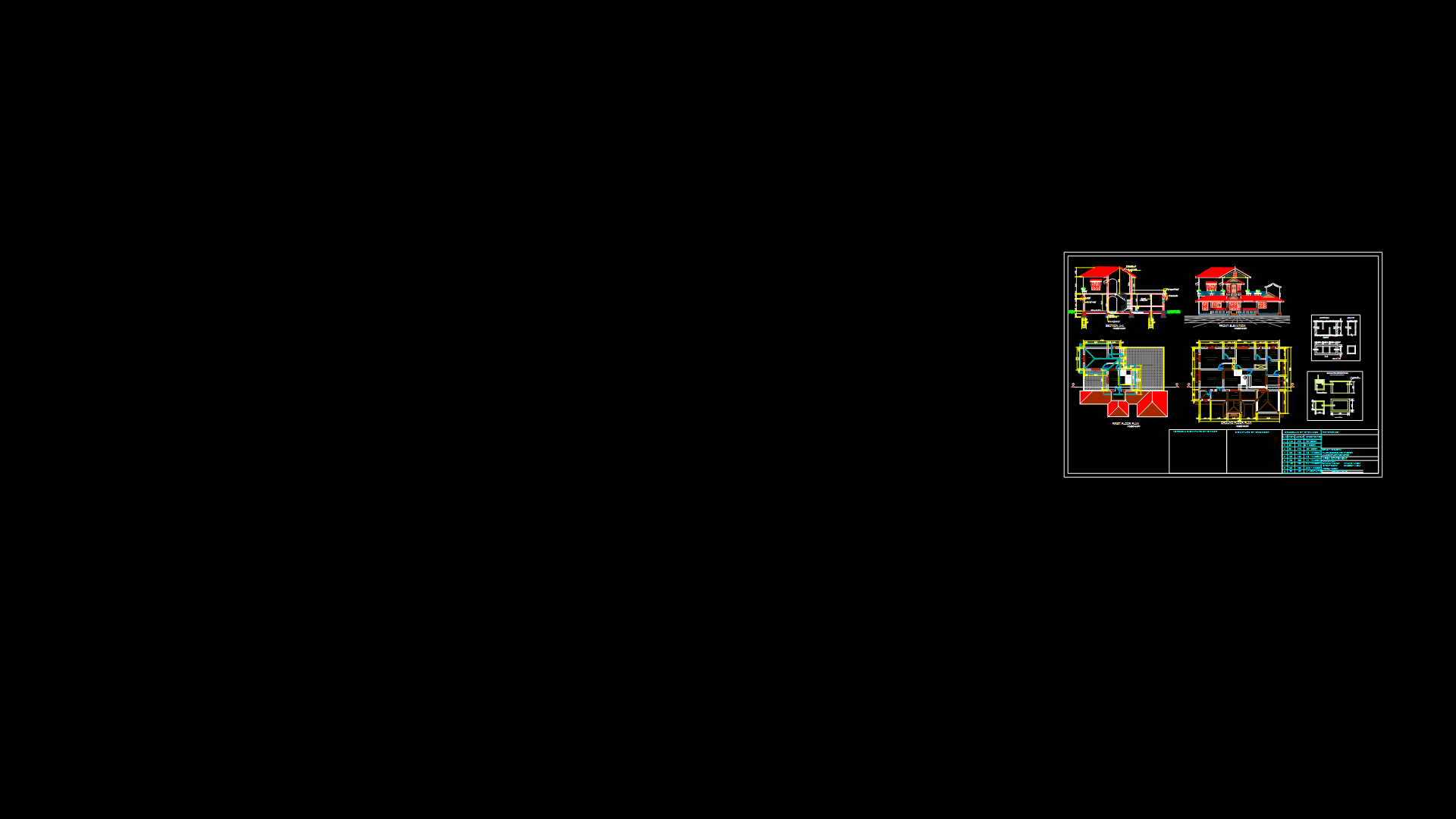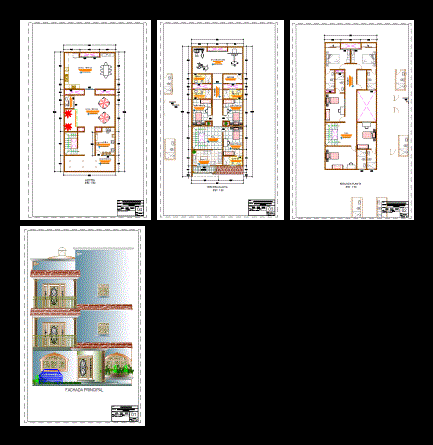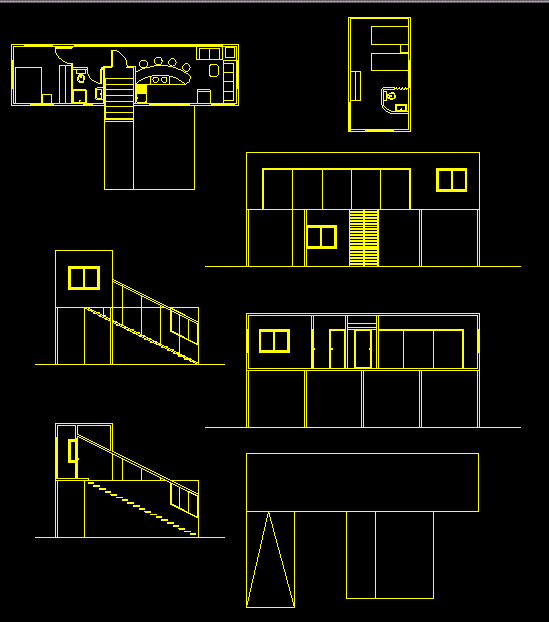Housing DWG Block for AutoCAD
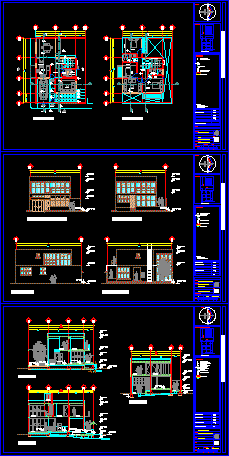
Housing two levels . Kitchen – Living – Dining Bathrooms – Three bedrooms
Drawing labels, details, and other text information extracted from the CAD file (Translated from Spanish):
access, race, spiritv, by, north, north:, location sketch :, simbology :, graphic scale :, scale :, dimensions :, date :, meters, project :, location :, coyotillos, apaxco, edo. mexico, plane :, architectural, plants, owner :, arq. david d. navarro flowers, key:, roberto gutierres garcia, the dimensions apply to the drawing, the dimensions are given in meters, verify levels in the work, verify dimensions in the work, observations: number of levels, percentage of free area, area of free area, total surface built, surface first level, surface in ground floor, surface of the ground, maximum height on sidewalk, indicates slab projection, indicates level in plan, indicates level in section, indicates parapet level, indicates level of bench, indicates level of finished floor, indicates level of high bed of slab, indicates dimensions to panels, indicates window dimension, indicates door dimension, indicates cut number, nb, indicates cut, indicates dimensions to axes, npt, nlal, np, indicates descent of water pluvial, bap, dro :, indicates dimension of latticework, facades, cuts, dining room, kitchen, service patio, stay, master bedroom, bathroom, closet, bedroom, vehicular, pedestrian, breakfast room, hall, ground floor, plan ta alta, street, facade, east, south, east facade, south facade, north facade, cistern, court y-y ‘, balcony, room, garage, terrace, patio, z-z’ court, x-x ‘court, schematic cut, tinaco
Raw text data extracted from CAD file:
| Language | Spanish |
| Drawing Type | Block |
| Category | House |
| Additional Screenshots |
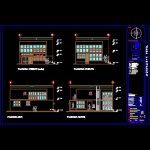 |
| File Type | dwg |
| Materials | Other |
| Measurement Units | Metric |
| Footprint Area | |
| Building Features | Deck / Patio, Garage |
| Tags | apartamento, apartment, appartement, aufenthalt, autocad, bathrooms, bedrooms, block, casa, chalet, dining, dwelling unit, DWG, haus, house, Housing, kitchen, levels, living, logement, maison, residên, residence, unidade de moradia, villa, wohnung, wohnung einheit |
