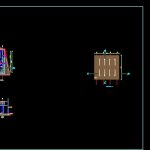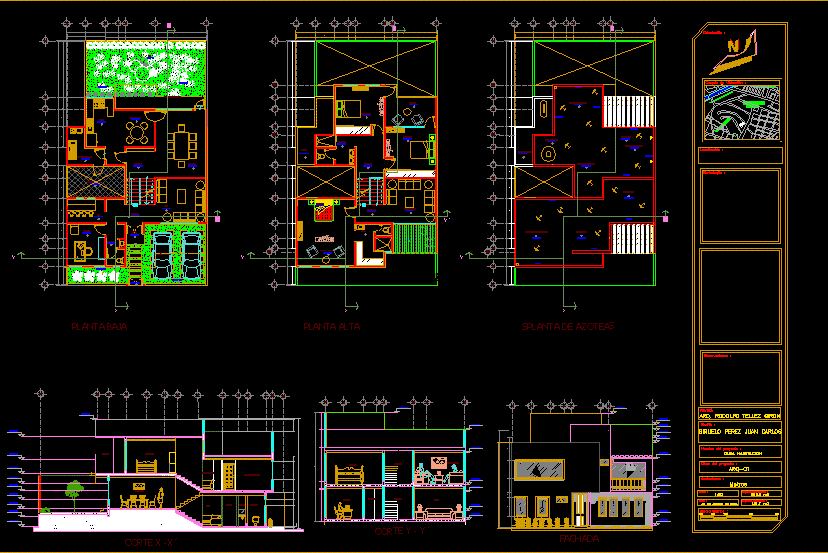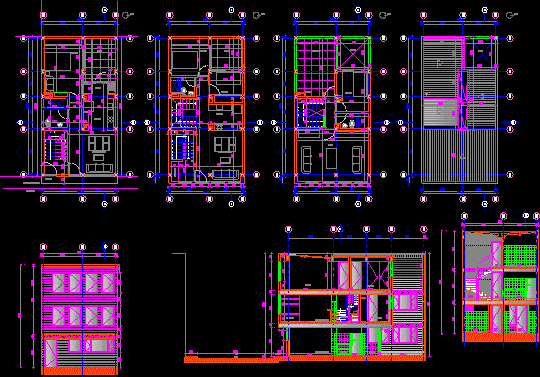Housing DWG Block for AutoCAD
ADVERTISEMENT

ADVERTISEMENT
pre manufactured housing. Plants – Cortes
Drawing labels, details, and other text information extracted from the CAD file:
closet, toilet, plinth lvl, ground lvl, ceiling lvl, dining, kitchen, polymix concrete imprint, polythene sheet, one layer flat brick soling, bedroom, section a-a, false ceiling, plinth lvl, ceiling lvl, roof lvl, property line
Raw text data extracted from CAD file:
| Language | English |
| Drawing Type | Block |
| Category | House |
| Additional Screenshots |
 |
| File Type | dwg |
| Materials | Concrete, Other |
| Measurement Units | Metric |
| Footprint Area | |
| Building Features | |
| Tags | apartamento, apartment, appartement, aufenthalt, autocad, block, casa, chalet, cortes, dwelling unit, DWG, haus, house, Housing, logement, maison, manufactured, plants, pre, prefabricated, residên, residence, unidade de moradia, villa, wohnung, wohnung einheit |








