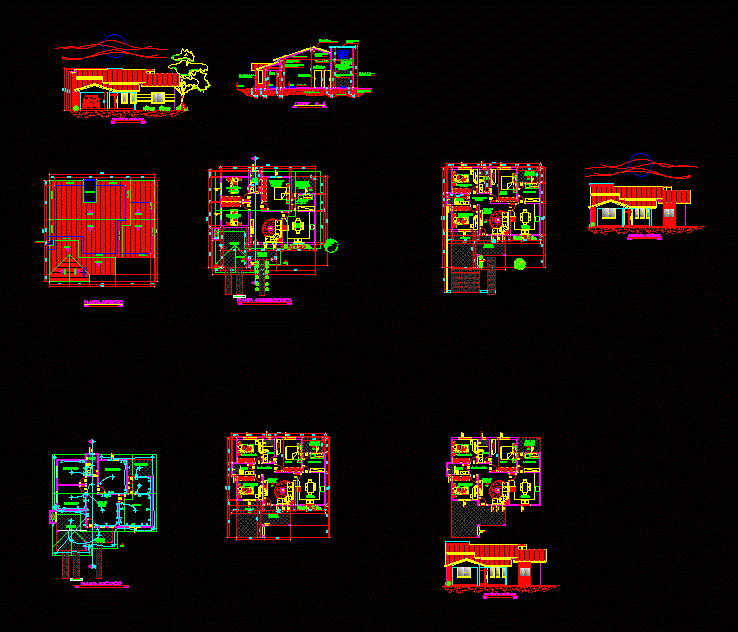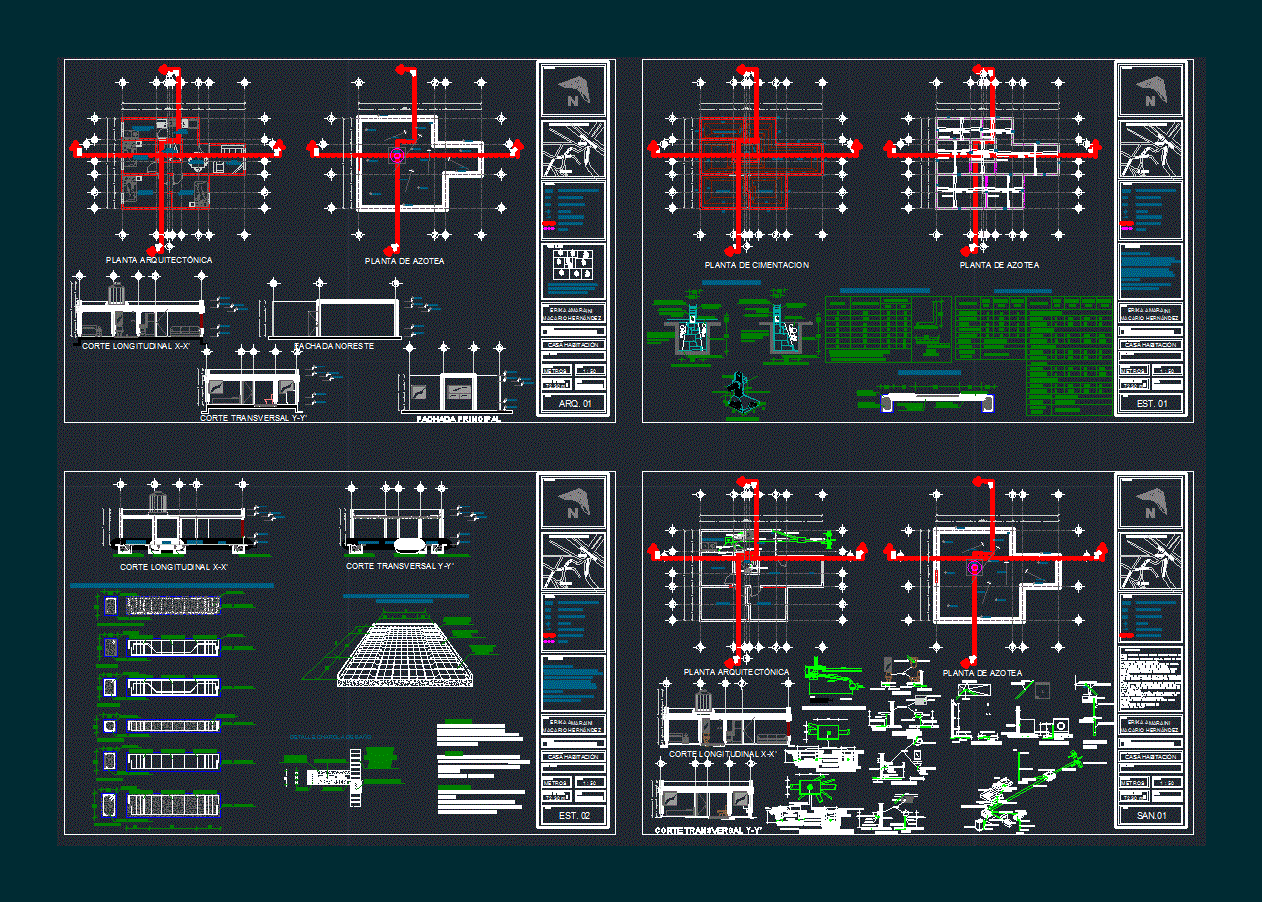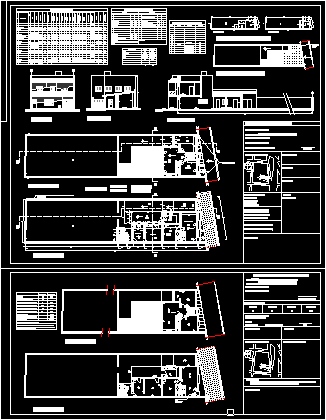Housing DWG Block for AutoCAD
ADVERTISEMENT

ADVERTISEMENT
Dos rooms – garage – laundry room – entrance hall – hall Frontage Court -Bath.
Drawing labels, details, and other text information extracted from the CAD file (Translated from Spanish):
front facade, door type plate bedroom access, ceramic floor, rubble underlay, pbc foundation, main access, court a – a, door type plate bathroom access, pvc ceiling, bathroom, architectural floor, laundry, service corridor, master bedroom , bedroom, kitchen, garage, access hall, ceiling plant, stone imitation ceramic coating, electric plant, corridor, living room, suite, service hall, entrance hall, living room, circulation
Raw text data extracted from CAD file:
| Language | Spanish |
| Drawing Type | Block |
| Category | House |
| Additional Screenshots | |
| File Type | dwg |
| Materials | Other |
| Measurement Units | Metric |
| Footprint Area | |
| Building Features | Garage |
| Tags | apartamento, apartment, appartement, aufenthalt, autocad, block, casa, chalet, court, dos, dwelling unit, DWG, entrance, family house, garage, hall, haus, house, house room, Housing, laundry, logement, maison, residên, residence, room, rooms, unidade de moradia, villa, wohnung, wohnung einheit |








