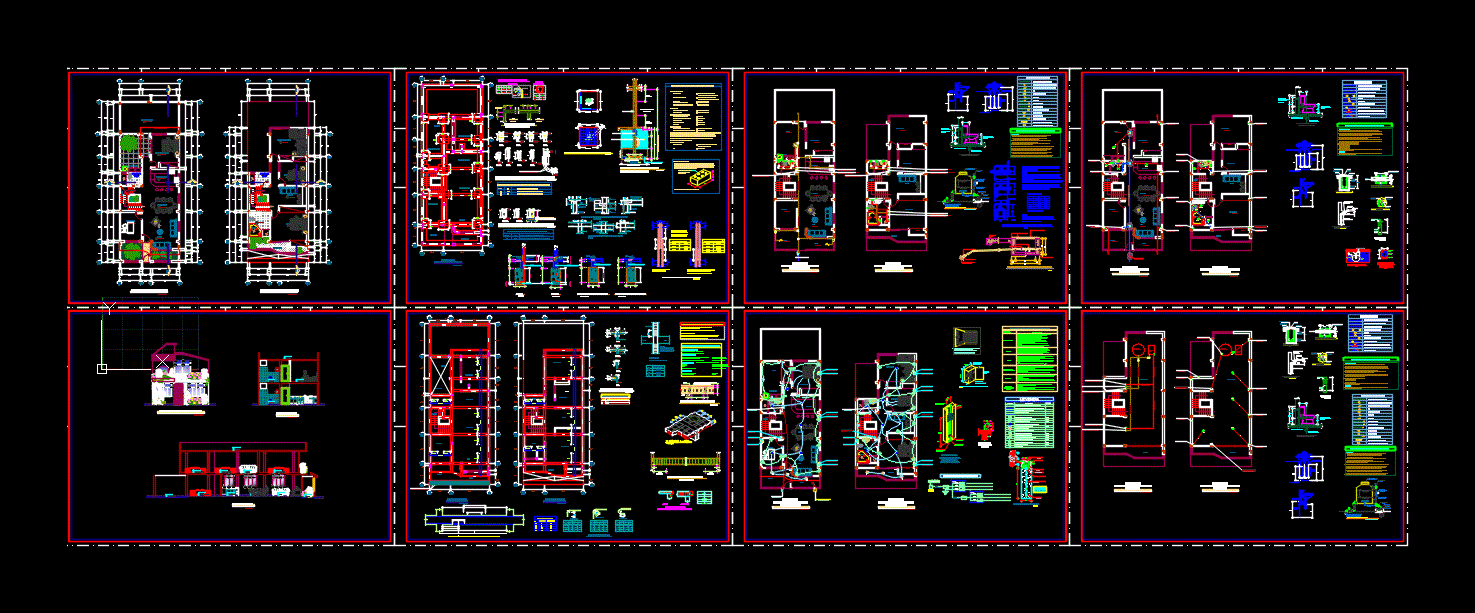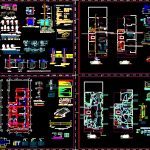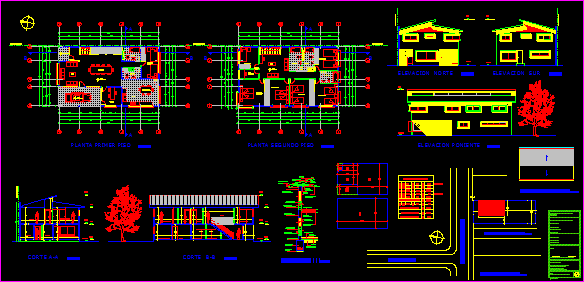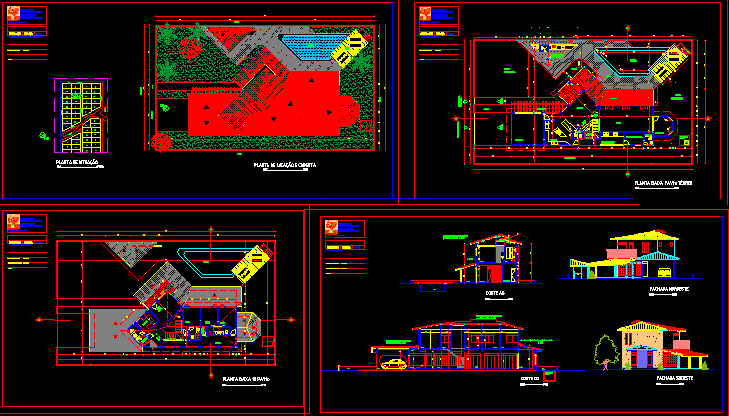Housing DWG Block for AutoCAD

Property Consists Of A Single Family With All Requirements.2 stories
Drawing labels, details, and other text information extracted from the CAD file (Translated from Spanish):
confinement area, specified in footing, beam width, – thermomagnetic switches and differentials, – door and sheet, finished with hammered paint, – wall-mounted box, metal type, distribution board, lid, switch, sheet, board thermomagnetic, without scale, thermomagnetic, metal, for lighting, feeders, circuit, receptacles, npt, square box, ss.hh., bedroom, kitchenette, living room, patio, laundry, study, garden, dep., living, closet, terrace, jacuzi, foundation, sobrecimiento, a. the foundation layer of the foundation is poorly graded sand – silty sand sp sm, verify in the field, plates, steel, flooring, coverings, columns and beams, smooth iron, banked beams, flat beams and slabs, columns, corrugated iron, columns of ariostre, concrete, sobrecimientos, foundations, f’m, masonry, partition, terrain, columnetas, carrying capacity, depth of rudeness, b. it is recommended the use of insulated footings stiffened with foundation beams, king kong machined bricks, technical specifications, for the case of foundation levels in the footings should be considered, detail of type I footings, detail of abutments in column, npt., d of column, see table of stirrups, in columns, flooring, connecting beam, vc, depth of display see study of soil mechanics, volume. If it has alveoli these, they will be manufactured with the minimum dimensions indicated in this plan, masonry unit: all masonry units of walls, must be clay and must be classified at least with the type IV of the corresponding standard., masonry .-, frame of stirrups, foundation beams, type, beam cement, both senses, nnt, adjoining, only when there are columns, girder, filler, compacted, concrete dies, splicing in different parts trying to make the splices outside the confinement zone , considering zone of low stresses, detail of splice of columns, width, variable, length, detail of grate in footings, subfloor, false floor, specif., ø of beam, in beams, detail bent of stirrups, of joint, length, reinforcement in beams, details of bending of, foundation, plant, frame of plates and columns, detail of columns – plates, detail of foundation beam, column, detail of encounters of beam – column, elevation, beam, according to type, detail of meeting of beams, typical detail of slab, staircase, roof, overloads:, flat beams, banked beams and columns, stairs and lightened, reinforced concrete, bottom of beams and slabs, sides of beams and slabs, formwork, beams, slabs and stairs , – internationally accepted technical standards aci, astm, assho, etc., – specifications indicated by each manufacturer, – Peruvian technical standards, norms used in the project, frame of stirrups in beams, lightened, location of tralape of upper and lower reinforcement, overlapping section, overlap length, lower d, upper d, standard hooks, longitudinal bars and stirrups, considering area of, high efforts but, less splicing, splicing in columns, detail, note:, except indication in elevation of beams, beams, typical anchorage of beams, flat, of, spacing of stirrups, for beams, vp, v-ch, vb, detail of beams, sanitary., air chamber, in the feeding, of water of each, detail of installation in, feeding line, sanitary drain, control key, angular in the intake, water., tank sanitary, technical specifications, materials, ref. systems, description, conductors, pipes, boxes, switches, boards, system, grounding, reinforced concrete cover, pvc-p tube, conductor, bronze connector, copper electrode, bare conductor, sanik gel, sulphate of, magnesium or similar substance, det. from well to earth, sifted earth, and compacted, pressure connector, copper or bronze, aerial, telephone, connection, flush-mounted distribution board, npt, height, watt-hour meter, outlet for spot light, outlet for lamp in wall, ceiling or wall junction box, built-in general board, cable-tv circuit, intercom duct, duct circuit in the ceiling, duct circuit in floor or wall, outlet for ceiling-mounted lamp, single outlet double, symbol, _____c_____c____c__, legend, well to ground, single and double unipolar switch, switching switch, output for tv – cable, output for direct telephone, inst. electrical, plant:, of electrosur, kw-h, lighting, unifiliar diagram of the general board, reservation, receptacle, existing network, inst. drain network, – all materials, pipes and accessories to be used in the networks, – hot water pipes will be rigid c-pvc simple union, – special glue will be used for c pvc. with appropriate thermal insulation., insta
Raw text data extracted from CAD file:
| Language | Spanish |
| Drawing Type | Block |
| Category | House |
| Additional Screenshots |
 |
| File Type | dwg |
| Materials | Concrete, Masonry, Plastic, Steel, Other |
| Measurement Units | Imperial |
| Footprint Area | |
| Building Features | Garden / Park, Deck / Patio |
| Tags | apartamento, apartment, appartement, aufenthalt, autocad, block, casa, chalet, consists, dwelling unit, DWG, Family, haus, house, HOUSES, Housing, logement, maison, property, requirements, residên, residence, single, stories, unidade de moradia, villa, wohnung, wohnung einheit |








