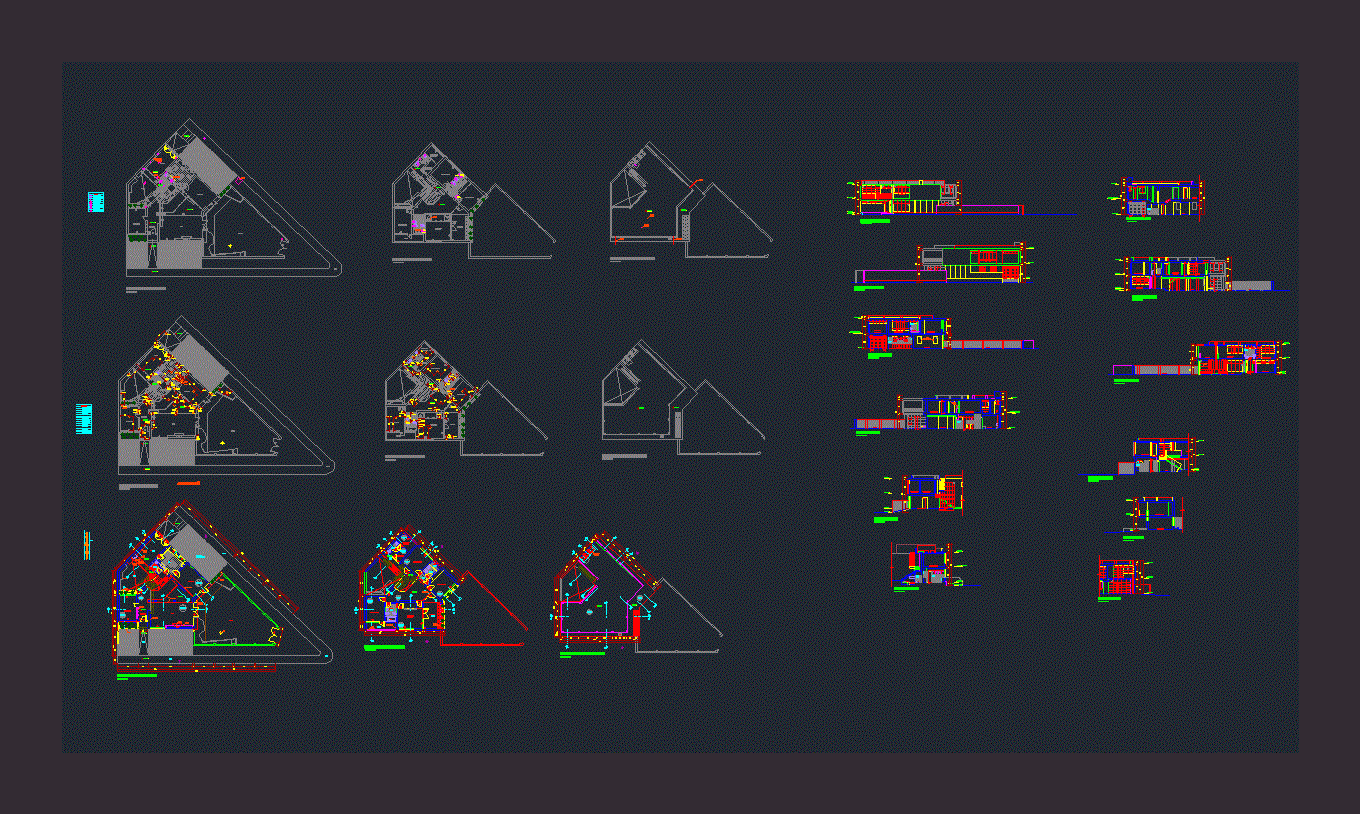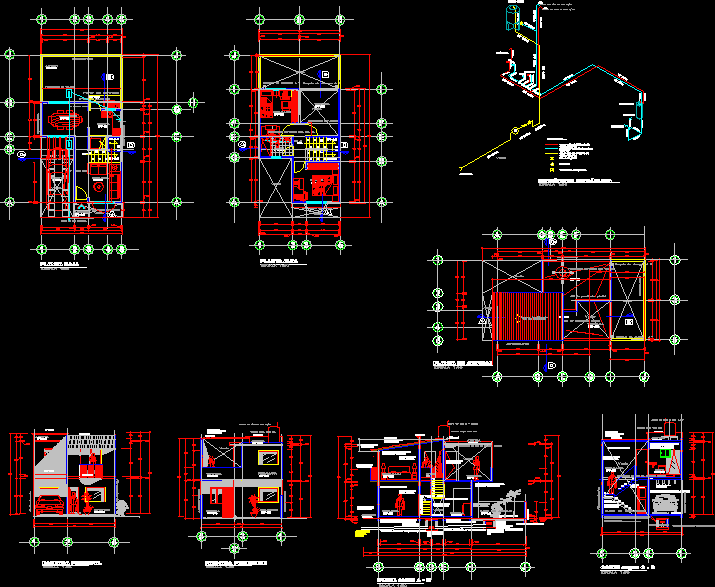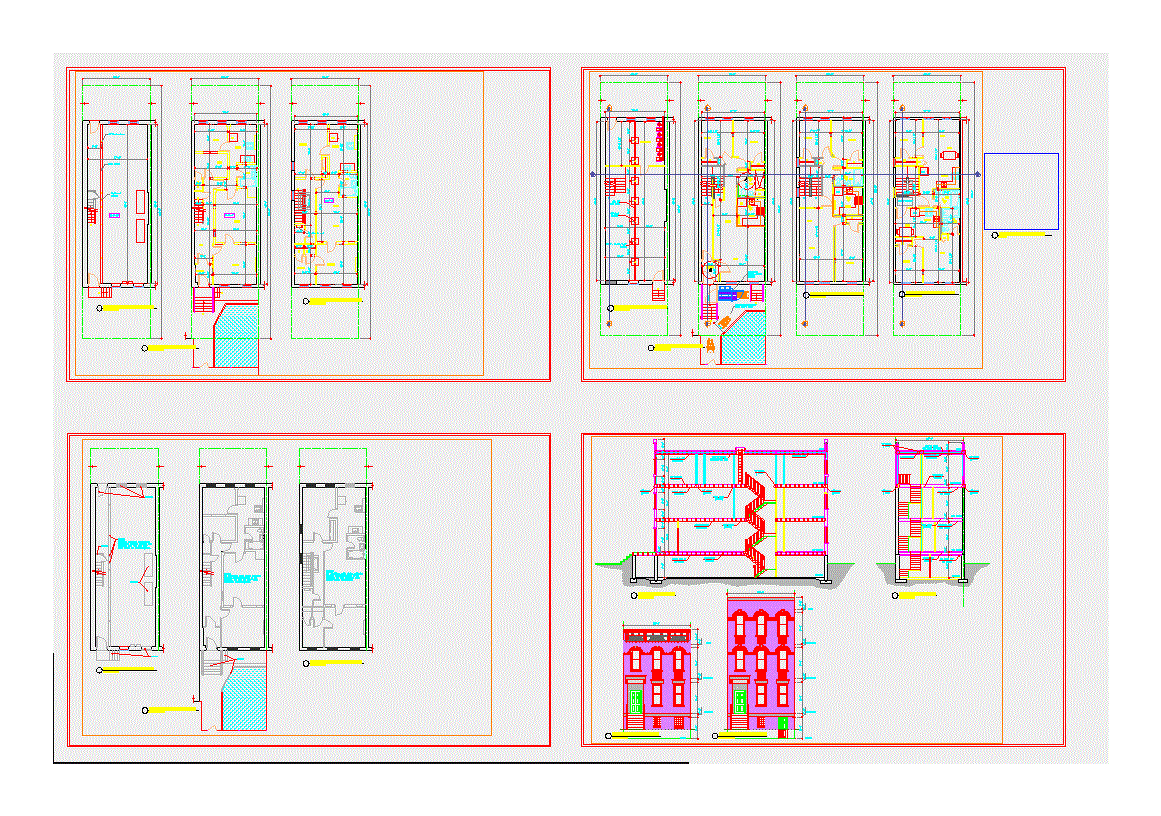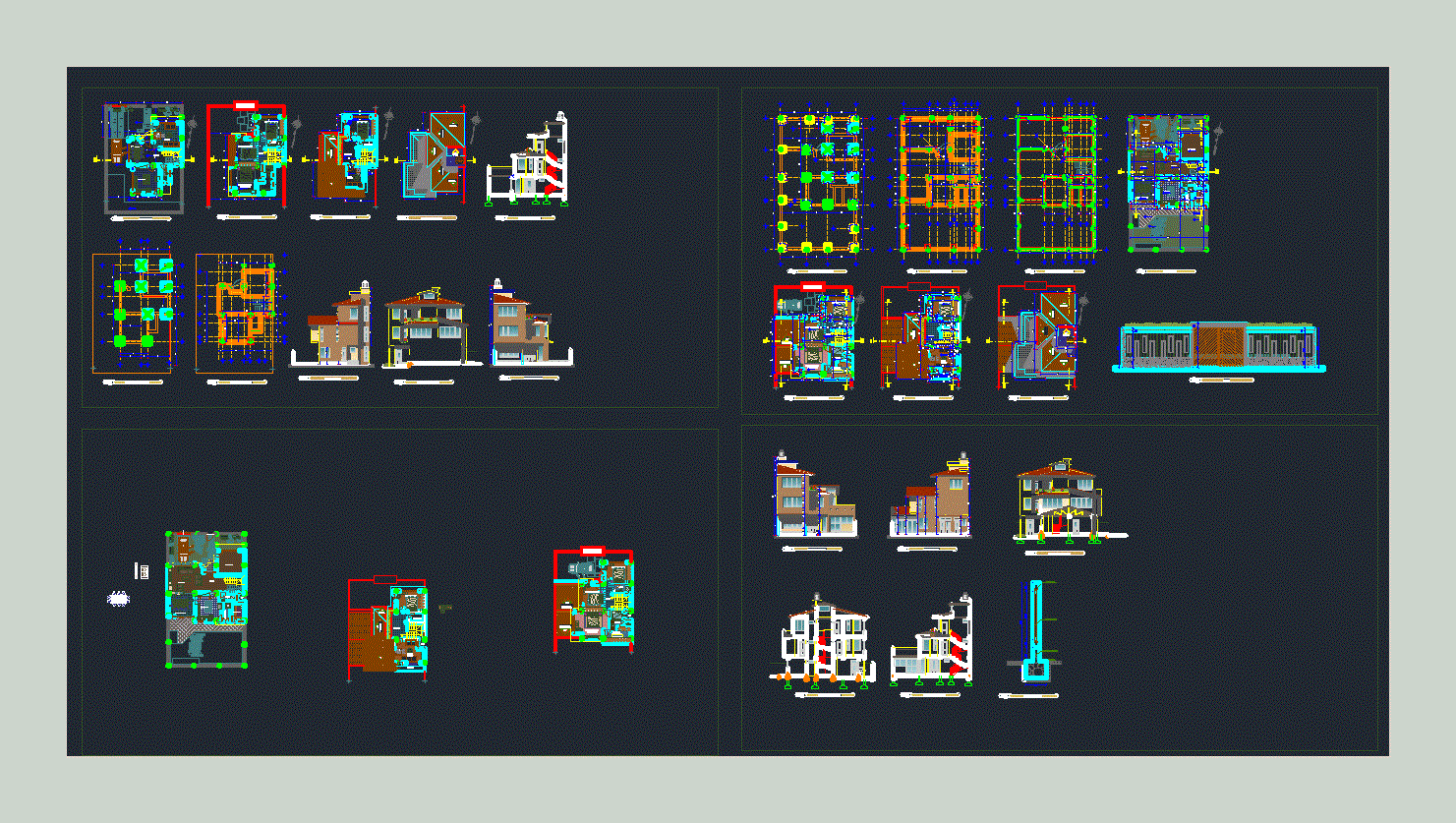Housing DWG Block for AutoCAD

Architecture of a house in the city of Lima. Plants – Cortes – Views
Drawing labels, details, and other text information extracted from the CAD file (Translated from Spanish):
ceramic floor, kw-h, alf., alt., anch., box of vain doors, box of windows, box of vanos screens, desk, dining room, kitchen, patio, garage, court dd, master bedroom, terrace, court aa, court bb, room, garden, cl., lobby, balcony, court ee, master bedroom, court jj, court gg, court hh, court cc, court ff, court ii, floor ceilings, outlet, exit for lighting in wall, doorbell switch, exit for telephone, exit for ceiling lighting, outlet embedded in ceiling, general board, single, double, triple, meter, outlet for drain, outlet for cold water, register box, cr, exit for hot water, threaded bronze register, in floor, gate valve, water meter, architecture, electrical, sanitary, electric water heater, proy. cornice, wooden ceiling, planter, concrete laundry, concrete bench, shelving, stone plaster wall, wooden furniture, fireplace, wooden railing, stone plaster wall, concrete elevated tank, glass shelves, duct, tree , concrete cover, spherical or ball valve for irrigation, telephone rosette, note: it was not possible to determine the associativity of switches with luminaires due to the lack of electrical fluid in the dwelling, well to ground, electric bell, pass box, exit for cornice fixtures, therma switch, existing but canceled hot water outlet, wall drain, ceiling ventilation, roof ventilation pipe, storm drain pipe
Raw text data extracted from CAD file:
| Language | Spanish |
| Drawing Type | Block |
| Category | House |
| Additional Screenshots |
 |
| File Type | dwg |
| Materials | Concrete, Glass, Wood, Other |
| Measurement Units | Metric |
| Footprint Area | |
| Building Features | Garden / Park, Deck / Patio, Fireplace, Garage |
| Tags | apartamento, apartment, appartement, architecture, aufenthalt, autocad, block, casa, chalet, city, cortes, dwelling unit, DWG, haus, house, Housing, lima, logement, maison, plants, residên, residence, single, unidade de moradia, views, villa, wohnung, wohnung einheit |








