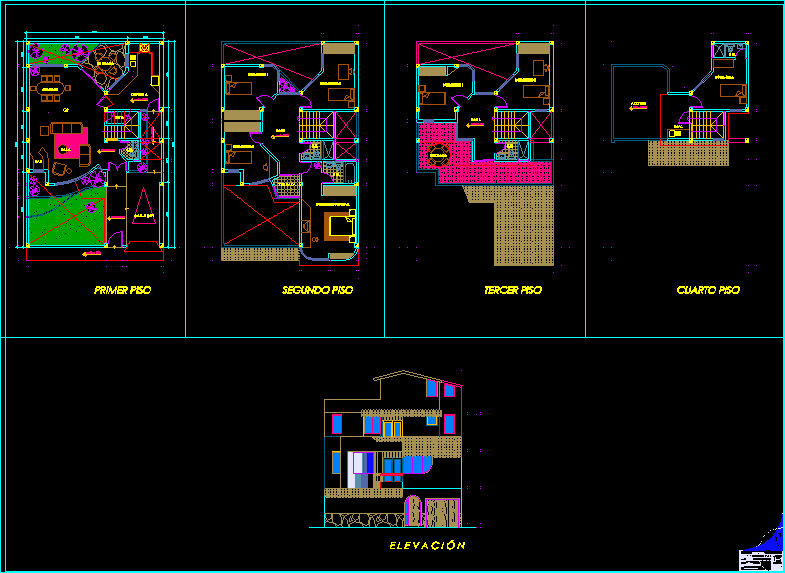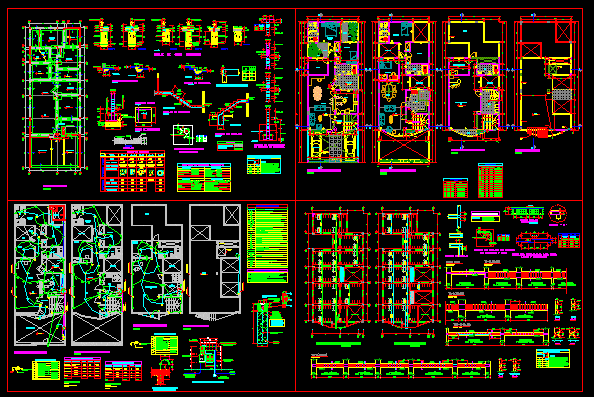Housing DWG Block for AutoCAD

ITS A HOUSING IN A GROUND BETWEEN PARTY WITH NORTH WEST ORIENTATION. THE WORK IS BASED IN ARMED CONCRETE STRUCTURE SEISMORESISTANT.THE FOUNDATION HELD BY RULES AND BEAMS PORTAMUROS;CHAINING THE MASONRY BY COLUMNS AND BEAMS TOWARD THE RIGIDITY TO COUNTER HORIZONTAL EFFORTS. THE EXTERIOR WALL WERE EXECUTED WITH HOLLOW BRICKS OF 18x18x33 ctms. THE INTERN WALLS WITH HOLLOW CERAMIC BRICKS OF 12x18x33 ctms. THE COVER BUILDING IN CORRUGATED SHEET GALVANIZED NUMBER 24 ;IS SUPPORTED BY STRUCTURE MADE WITH WOOD OF THE REGION ;THE TERMIC INSULATION AND VAPOR BARRIER IS OF EXPANDED POLYETHYLENE (isolant) de 5mm.
Drawing labels, details, and other text information extracted from the CAD file (Translated from Spanish):
approval, new building plan, province:, location :, department :, location sketch, address :, destination: detached house, property of :, visa, habilitation of the property or premises, owner, the qualification of the plans does not imply the, surfaces, construction, direction, project, use, güer aike, santa cruz, rio gallegos, circumscription:, apple :, section :, xxx, fot., lot :, solar :, plot :, fos., area, dest ., viv., unif., est., esc :, nvp, ntn, double unified, insulating layer, nf, thermal and hydrophobic insulation, fine lime plaster, thick lime plaster, hydrophobic whipped, agglomerated ceiling, npt , adhesive, floor, zocalo, leveling folder, cv, the approval of the plans does not imply the, construction, area, total, observations, bedroom, designation, premises, lighting, ap, coef, ar, ventilation, ceiling applied, brick ceramic, thermal and hydrophobic ailacion, nailer, cabriada, cielorraso, slab hºaº, beam hºaº, street, mz., vehicular, space, crc, tr, ground floor, top floor, view on street without name, court bb, court aa, floor of roofs, cover plate hºgº, metalwork, lime plaster, staircase development and detail step , of surfaces, constructive detail, emptiness, staircase, structure scheme, argentinian montero july, street juan de garay, street gregorio funes, street without name, street without nimbre, street without name, municipal regulatory road, lm, em, perimimetral fence regulation, absorbent patio, laundry, bathroom, dining room, living room, kitchen, gutter, laundry, bathroom, dining room, kitchen, living room, bedroom, lighting and ventilation sheet, silhouette and balance, surface of the land, surface to build pb, surface a build pa, total surface, free surface, municipality of river gallegos, adjudicatario:, study, plant, plant roofs, view on street without name, study, kitchen, surface to build, salon, gym, facha gives
Raw text data extracted from CAD file:
| Language | Spanish |
| Drawing Type | Block |
| Category | House |
| Additional Screenshots |
 |
| File Type | dwg |
| Materials | Concrete, Masonry, Wood, Other |
| Measurement Units | Metric |
| Footprint Area | |
| Building Features | Deck / Patio |
| Tags | apartamento, apartment, appartement, armed, aufenthalt, autocad, based, block, casa, chalet, dwelling unit, DWG, ground, haus, house, Housing, logement, maison, north, orientation, party, residên, residence, unidade de moradia, unifamily housing, villa, west, wohnung, wohnung einheit, work |








