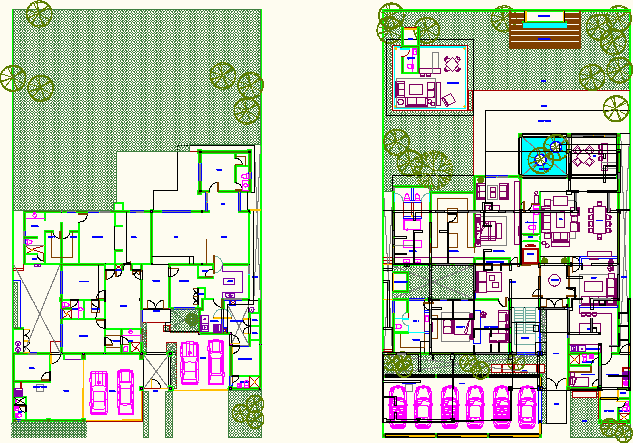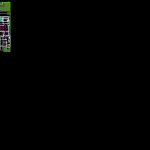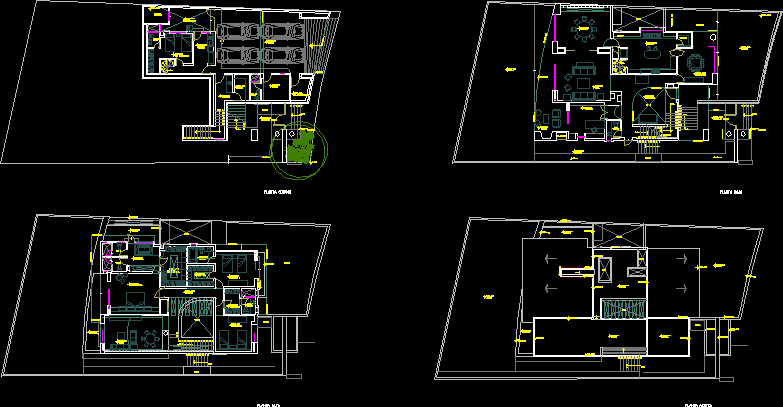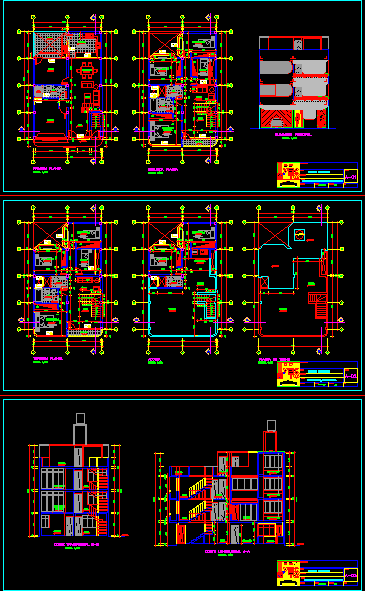Housing DWG Block for AutoCAD
ADVERTISEMENT

ADVERTISEMENT
ARCHITECTURAL PLANTS HOUSING HALF HIGH LEVELs
Drawing labels, details, and other text information extracted from the CAD file (Translated from Spanish):
architects, cbc, month day year, vestibule, stay, garden, dining room, bar, hall, access, location cistern, bedroom ppal, elevator, family, service room, bathroom service, cto. vigilante, main bathroom, walk-in closet, water mirror, terrace, portico, kitchen, covered terrace, caretaker bathroom, games room, garage, washing center, boilers and equipment, cellar, service patio, guest bathroom, duct , stairs, winery, wooden deck, bathroom service, dining room, study, study, living room, sauna, pantry, laundry, workshop, bathroom
Raw text data extracted from CAD file:
| Language | Spanish |
| Drawing Type | Block |
| Category | House |
| Additional Screenshots |
 |
| File Type | dwg |
| Materials | Wood, Other |
| Measurement Units | Metric |
| Footprint Area | |
| Building Features | Garden / Park, Deck / Patio, Garage, Elevator |
| Tags | apartamento, apartment, appartement, architectural, aufenthalt, autocad, block, casa, chalet, dwelling unit, DWG, haus, high, house, Housing, levels, logement, maison, plants, residên, residence, unidade de moradia, villa, wohnung, wohnung einheit |








