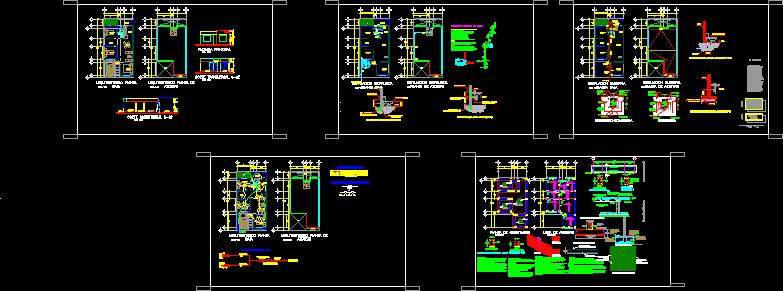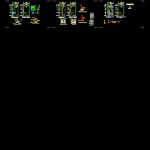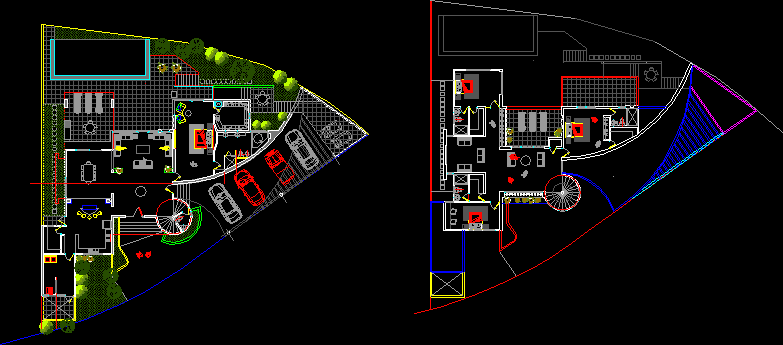Housing DWG Block for AutoCAD

HOUSING
Drawing labels, details, and other text information extracted from the CAD file (Translated from Spanish):
architects, minimum required coatings of reinforcing steel, for main reinforcement, rod size, rod size, minimum bending diameter, for stirrups, copper tube type m, inst. Hydr. type toilet, cold water supply, main line, tank toilet, n.p.t., air chamber, wall, food to furniture, detail inst. Hydr. type basin, sink, note:, pump size, in no way reduce, the suction pipe must be exactly the, pichancha, absorption pipe, material for the installation of a pump, gate and check valve swing, all the Threaded nipples are galvanized, pump connection detail, flow direction, inst. sanit. washbasin type, connection to network, sanitary drainage, detail inst. sanit. toilet type, detail contact type, pin for box fastening, duplex outlet, mechanical connector mca plastic. ideal., circuit, neutral, chalupa or square box with overcap, flexible tube, detail of connection of outlet, rectangular box, flexible pipe, arq.hecser pazos of light, section, enclosure, straight walls correct transmission of loads, sloping walls correct transmission of loads, isometric sign, foundation plant, sketch of location, notes and specifications, dala of ruffle, perimetral flow and slab vault, detailletype, roof slab, joist, cut foundation, concrete :, it is advisable to consult a laboratory to indicate, the appropriate proportion depending on the aggregates, steel :, flow to the corrugated and folded., another measure see table., foundation slab, running shoe, master bedroom, kitchen, living room, bedroom , bathroom, service patio, garden, main access, architectural ground floor, architectural rooftop plant, emptiness, main facade, garage, hydra installation ulica ground floor, hydraulic installation roof plant, connection line, caasim, saf, baf, sanitary installation ground floor, sanitary installation rooftop plant, scale :, acot :, mts., key, floor, installation, sanitary, bap, sewer pipe, main drainage network, and is implicit parts to use., plant, in the isometric includes signs, in its perimeter., rain should be perfectly sealed-, sand., black water descent, all the bathrooms should be, are drowned in the tray., or block, polished with gray cement., sealed with acrilasticen their periphery, address the pieces to use., Piping by floor and wall., mechanical, notes and specifications , log strainer, natural terrain, half cane, flattened, cement mortar, finished sand, fine polishing, compacted tepetate, cement mortar, pipe, pvc, pend., block wall, cement or, partition, detail a, finished floor, concrete cover, concrete floor, or similar, armed, concrete chain, registry, connection cia, load table., watts., load., phases., volts., protection., ampers., lime. cond., diameter, channeling., feeders., ctos. derivatives., total., single-line diagram, tab. distribution., main switch., supplier., connection cia., equipment, measurement, kitchen, phases, neutral., connection diagram., bathroom, garden, alcove, dining room, room, access, master bedroom
Raw text data extracted from CAD file:
| Language | Spanish |
| Drawing Type | Block |
| Category | House |
| Additional Screenshots |
 |
| File Type | dwg |
| Materials | Concrete, Plastic, Steel, Other |
| Measurement Units | Metric |
| Footprint Area | |
| Building Features | Garden / Park, Deck / Patio, Garage |
| Tags | apartamento, apartment, appartement, aufenthalt, autocad, block, casa, chalet, dwelling unit, DWG, haus, house, Housing, logement, maison, residên, residence, unidade de moradia, villa, wohnung, wohnung einheit |








