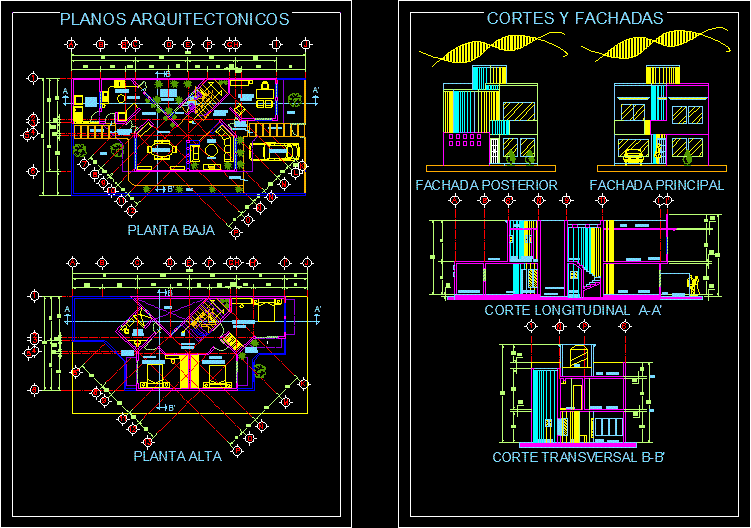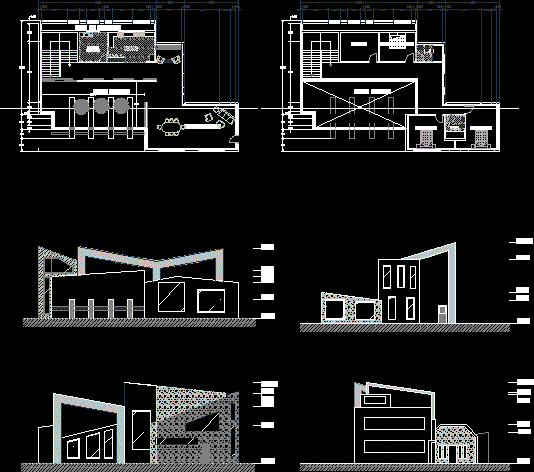Housing DWG Block for AutoCAD

HOUSING IN FIELDde 84.24m2 (5.85m x 14.40m). IN LOWER PLANT PARKING FOR 2 CARS;LIVING; DINING;KITCHEN; SERVICE PATIO AND GARDEN . IN HIGH PLANT 2 BEDROOMS WITH CLOSET;A BATHROOM; MAIN BEDROOMl WITH CLOSET AND BATHROOM
Drawing labels, details, and other text information extracted from the CAD file (Translated from Spanish):
elpincheviveldeaqui, n.p.t., npt, xangari, carr. to patzacuaro, country club, procuraduria gral. of justice, wall mart, houses arko san diego, costco, pantheon, government house, park juarez, arq, plan, project, owner, location, graphic scale, specifications, designed, revised, date, dro, no dro, no cedula , key, flat number, location, lobby, general symbology, table, net, lbl, nce, stamps and authorizations, dining room, room, sanitary, kitchen, service patio, terrace, access, wardrobe, white, closet, empty projection, empty, flying projection, balcony projection, inclined slab projection, master bedroom, bathroom, balcony, up, down, flying projection, garden, water tank, roof, sidewalk, dome projection, dome, stairwell
Raw text data extracted from CAD file:
| Language | Spanish |
| Drawing Type | Block |
| Category | House |
| Additional Screenshots |
 |
| File Type | dwg |
| Materials | Other |
| Measurement Units | Metric |
| Footprint Area | |
| Building Features | Garden / Park, Deck / Patio, Parking |
| Tags | apartamento, apartment, appartement, aufenthalt, autocad, block, casa, chalet, dwelling unit, DWG, facades, garden, haus, high, house, Housing, logement, maison, parking, patio, plant, residên, residence, room, sections, service, unidade de moradia, villa, wohnung, wohnung einheit |








