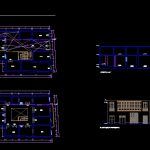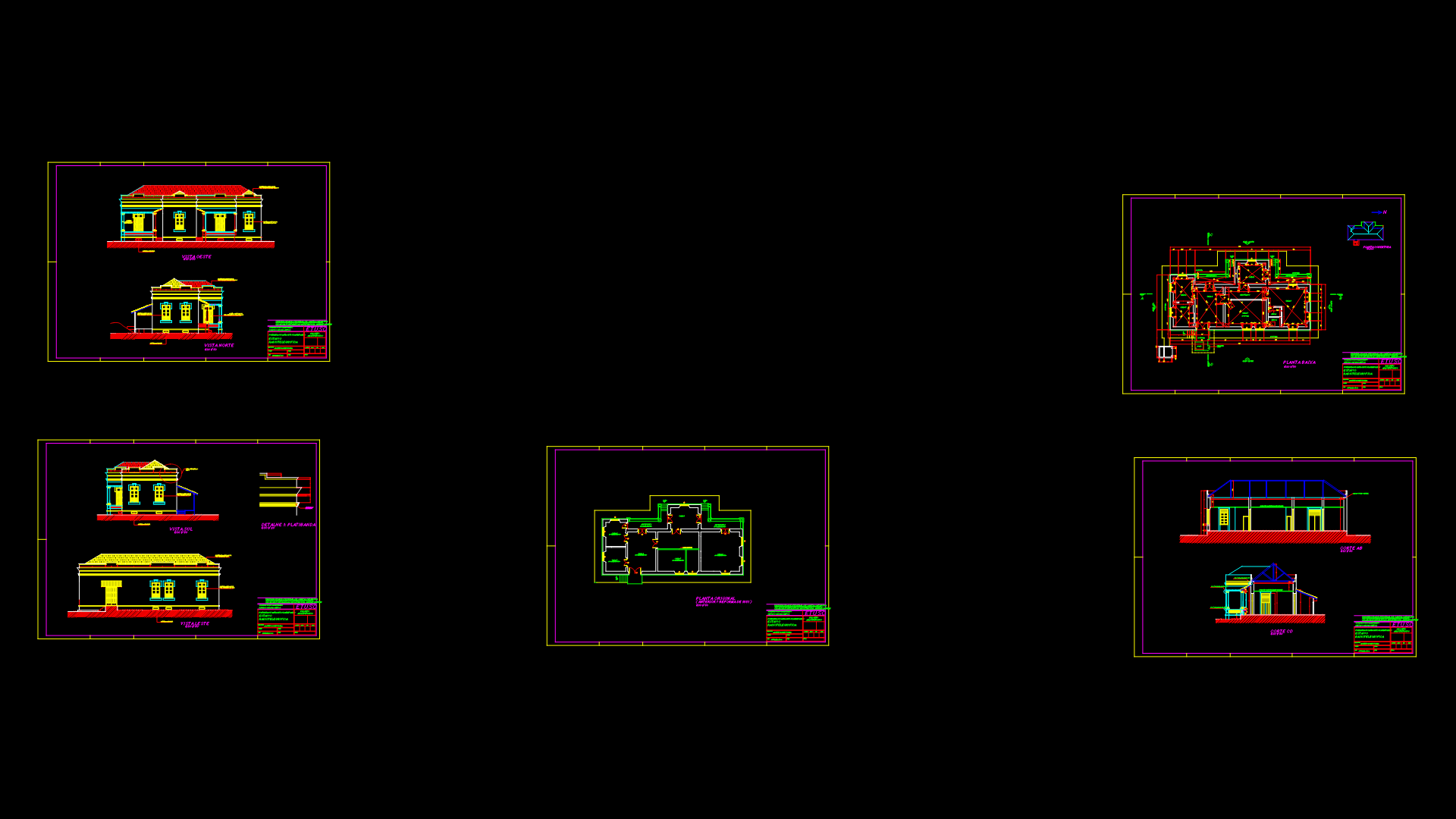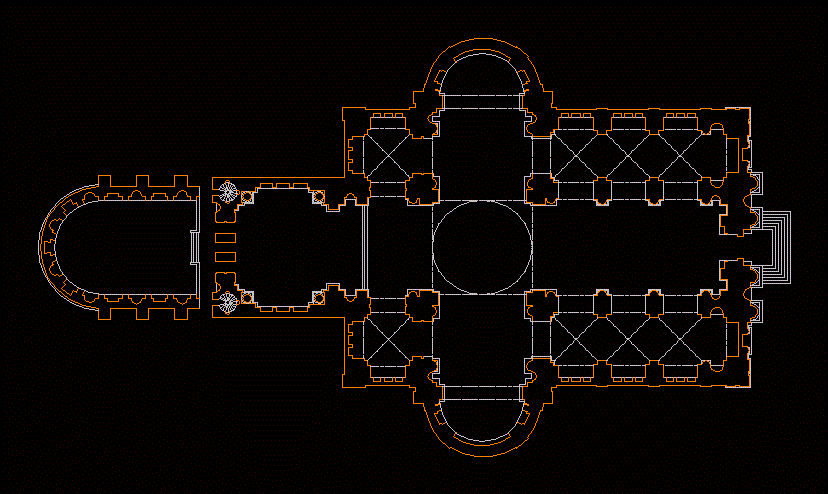Housing DWG Block for AutoCAD

House historical Center of Lima
Drawing labels, details, and other text information extracted from the CAD file (Translated from Spanish):
documentation center population consultation, home ship fenced neighborhoods of lima, ideas for the historic center of, first plant, Second floor, third floor, n.p.t., n.t.t., n.p.t., n.t.t., n.p.t., local, commercial, local, commercial, living place, living place, living place, living place, living place, living place, Commerce, living place, living place, living place, living place, living place, living place, living place, living place, living place, living place, living place, living place, living place, living place, living place, living place, living place, living place, living place, living place, living place, living place, elevation jiron junin, elevation jiron cangallo, state of conservation, pro live association, flat, date, scale, cidap technical team, alexander galvez, lime, of lamina, produced by:, drawing, Province, district, Department, indicated, documentation center population consultation, draft:, first floor, scale, second floor, scale, third floor, scale, of occupying owners, the ship, lima neighborhoods, state of habitability, pro live association, flat, date, scale, cidap technical team, alexander galvez, lime, of lamina, produced by:, drawing, Province, district, Department, indicated, documentation center population consultation, draft:, first floor, scale, second floor, scale, third floor, scale, of occupying owners, the ship, lima neighborhoods, structural observations, pro live association, flat, date, scale, cidap technical team, alexander galvez, lime, of lamina, produced by:, drawing, Province, district, Department, indicated, documentation center population consultation, draft:, first floor, scale, second floor, scale, third floor, scale, of occupying owners, the ship, lima neighborhoods, architecture, pro live association, flat, date, scale, cidap technical team, alexander galvez, lime, of lamina, produced by:, drawing, Province, district, Department, indicated, documentation center population consultation, draft:, of occupying owners, the ship, lima neighborhoods, first floor, scale, architecture, pro live association, flat, date, scale, cidap technical team, alexander galvez, lime, of lamina, produced by:, drawing, Province, district, Department, indicated, documentation center population consultation, draft:, of occupying owners, the ship, lima neighborhoods, second floor, scale, architecture, pro live association, flat, date, scale, cidap technical team, alexander galvez, lime, of lamina, produced by:, drawing, Province, district, Department, indicated, documentation center population consultation, draft:, of occupying owners, the ship, lima neighborhoods, third floor, scale, interior distribution, pro live association, flat, date, scale, cidap technical team, alexander galvez, lime, of lamina, produced by:, drawing, Province, district, Department, indicated, documentation center population consultation, draft:, first floor, scale, second floor, scale, third floor, scale, of occupying owners, the ship, lima neighborhoods, bridge, bridge, ss.hh., bridge, private property, entry, jr. angaraes, npt, sshh, jr. angaraes, entry, av. emancipation, npt, npt, bridge, taco, bridge, taco, bridge, npt, private property, entry, jr. angaraes, n.p.t., n.t.t., n.p.t., n.t.t., n.p.t., first plant, Second floor, third floor, cut, elevation em
Raw text data extracted from CAD file:
| Language | Spanish |
| Drawing Type | Block |
| Category | Historic Buildings |
| Additional Screenshots |
     |
| File Type | dwg |
| Materials | |
| Measurement Units | |
| Footprint Area | |
| Building Features | Deck / Patio |
| Tags | autocad, block, center, church, corintio, dom, dorico, DWG, église, geschichte, historical, historical center, house, Housing, igreja, jonico, kathedrale, kirche, kirk, l'histoire, la cathédrale, lima, teat, Theater, theatre |








