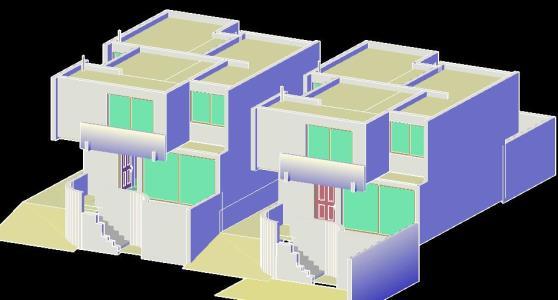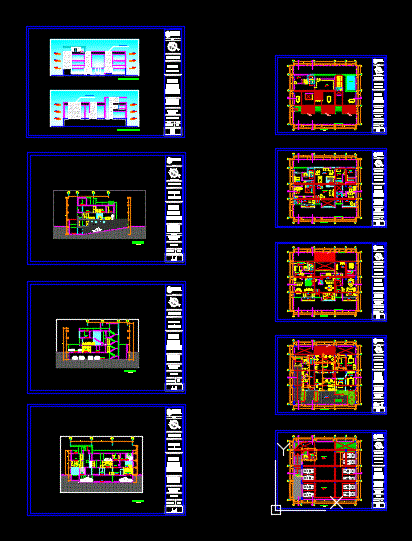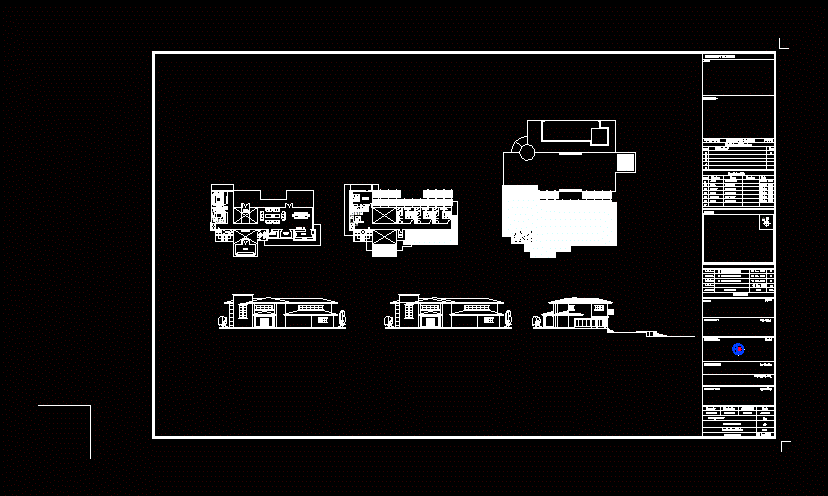Housing DWG Detail for AutoCAD
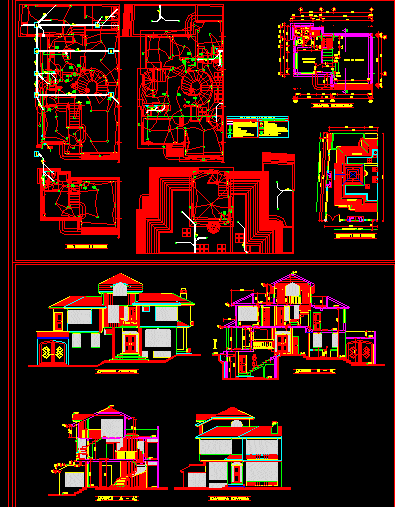
two-story house – kitchen, bathroom, living room and a small room on the ground floor – Ground – cuts – Details – dimensions – specification
Drawing labels, details, and other text information extracted from the CAD file (Translated from Spanish):
symbology, grid, drinking water outlet, drinking water meter, inspection box, stopcock, sanitary facilities, double outlet, fluorescent lamp, special outlet, electric energy meter, distribution board, single, double and triple switch, Wall light, electrical installations, focus, kitchen, dining room, hall, hall, games room, bedroom, bathroom, laundry, garage, gym, studio, dressing room, master bedroom, family room, balcony, accessible terrace, attic, employed, network, main, network, td, meter, publishes, wc, cuadrodeareas, ground floor, hall, construction line, prolongation street rio coca – axis – street rio salty – axis – -, high floor, terrace plant, closing street Rio Coca, closing street Rio Salado, inst. electrical and sanitary, implantation and plant of roofs, subsoil plant, court b – b ‘, front facade, cut a – a’
Raw text data extracted from CAD file:
| Language | Spanish |
| Drawing Type | Detail |
| Category | House |
| Additional Screenshots |
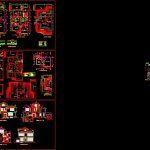 |
| File Type | dwg |
| Materials | Other |
| Measurement Units | Metric |
| Footprint Area | |
| Building Features | Garage |
| Tags | apartamento, apartment, appartement, aufenthalt, autocad, bathroom, casa, chalet, DETAIL, dwelling unit, DWG, floor, ground, haus, house, Housing, kitchen, living, logement, maison, residên, residence, room, small, story, two, unidade de moradia, villa, wohnung, wohnung einheit |



