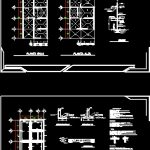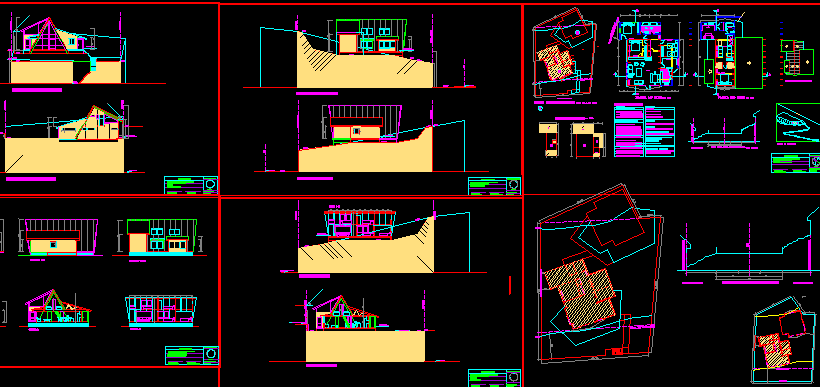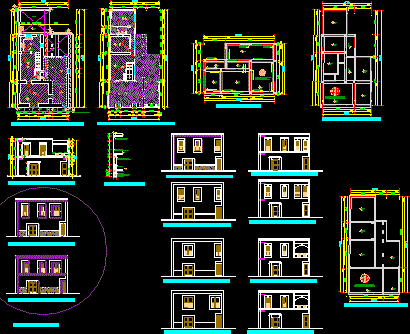Housing DWG Detail for AutoCAD
ADVERTISEMENT

ADVERTISEMENT
HOUSING ; WITH CONSTRUCTIVE DETAILS; ASEMBLY OF LOCK ,COLUMNS AND CASTLES
Drawing labels, details, and other text information extracted from the CAD file (Translated from Spanish):
shoes, graphic scale, grout, shoe boot, casting board, numbers, iii, vii, anchor type, longitudinal elevation, abutment shoe, league lock, elevation, league trabe development, iii, contratrabe, concrete template poor, link, vii, ground floor, upper floor, foundation plant, up, down, empty, main facade, padded and leveled, intermediate chain, parapet, drywall, premier white adhesive, nozzle with sealant, wall red annealing wall, cut, tepetate type filler, details, mezzanine slab, lol, data, slab
Raw text data extracted from CAD file:
| Language | Spanish |
| Drawing Type | Detail |
| Category | House |
| Additional Screenshots |
 |
| File Type | dwg |
| Materials | Concrete, Other |
| Measurement Units | Metric |
| Footprint Area | |
| Building Features | |
| Tags | apartamento, apartment, appartement, aufenthalt, autocad, casa, castles, chalet, columns, constructive, constructive details, DETAIL, details, dwelling unit, DWG, haus, house, Housing, Lock, logement, maison, residên, residence, unidade de moradia, villa, wohnung, wohnung einheit |








