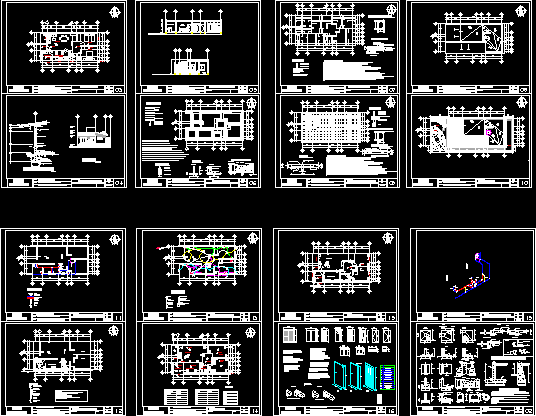Housing DWG Detail for AutoCAD

House room, with arquitectocnic plant; of finishes, plumbing, hydraulic, electrical, structural, foundation and slab, longitudinal and transversal cuts , facade cut , facade, window and door details, details of slab and foundation and their specifications, a draft room house 100% complete
Drawing labels, details, and other text information extracted from the CAD file (Translated from Spanish):
architecture, singing, literature, sculpture, painting, Inca culture, Maya quiche culture, Aztec culture, Babylonian culture, Roman culture, Greek culture, Egyptian culture, modern architecture, high alvar, walter gropius, le corbisier, enrique norten, teodoro gonzales de leon, lius baragan, tadao hando, antonio gahudi, iii, vii, viii, universal encyclopedia, organic and inorganic chemistry, encyclopedic dictionary, universal history, biology and anatomy, physics and differential and integral calculus, mathematics, trigonometry and geometry, geometrytrigonometry and calculo, baldor, varesini, simbología, cespol coladeras, descending gray water, descending sewage, yee simple, yee with reduction, bag, ban, strainer, architectural plant, revision: civil engineering, i. t. p., engineering drawing workshop, ortega alvarez jazmin, student :, subject :, teacher :, ing. – arq. and. filiberto cota martinez, name of the sheet :, observations :, date :, notes :, mts, scale :, no. sheet, specifications, central type, die, footings, base, variable, counter, base, type boundary, counter, template, filling block fill, or main, or by temp., runs in plant, in court, aisaladas in plant, boundary type – corner, k – r, castles, columns, stone, stone foundations, tl league lock, platform, foot, heel, screen, stone, reinforced concrete, mixed, straight, hooks, type, section adjoining, inner section, retaining walls, enclosure chain, tv, cc, kitchen-breakfast, service patio, refit, living-dining room, facade and court facade, longitudinal and transversal cotes, indicated, foundation plant, breakfast, bathroom, in drawing, cerramineto, tie of league, armed with monolithic earthenware, types of castle, ribbed earthenware, capital, specifications for slabs, all steel slabs will be shod before emptying concrete, all concrete for slabs will be manufactured in mixer, on site., concrete on slabs dever to vibrate mechanically during the emptying process., the contact form will be common, die cut to the satisfaction of the superviction., the falsework will be contravented in both directions., in the mezzanine floor anchors should be anchored for the next step of walls, should be left in the floor mezzanine steel preparations of the staircase ramp, the aggregates for the concrete should be free of impurities or organic matter., the concrete slabs, once entering the setting process should be cured with water., any change must be approved by the director responsible for the work and calculator., roof plant, assembly plant, key, base finish, two-coat lica., thickness rustic finish with vinyl paint, ca. for exterior., tirol ironed with plaster base., interceramic and grout with cement, lead-floated mortar., final finish, leveled., solid concrete slab., glazed earthenware antider., polished yesp., inside two hands., finished Floated and vinyl paint for, plaster polished to the thread., for interior brand comex finish, application of sealer vinilica paint, thickness., interceramic and emb. with white cement., change of finish in floor change of finish in plafond change of finish in wall change of finish in zoclo level of finished floor plafond floor wall zoclo, simbology :, plant of hydraulic and gas intalacion, plant of sanitary installation, plant electrical intalacion, plant finishes, masonry plant, carpentry and canceleria, isometric hydraulic installation, detail of foundation, colored earth, compacted and bank., var, ribs, aluminum manguete, texturi de comex, zoclo, wall of flush, concrete run shoe, peeling, polyethylene waterproofing, hot applied, molding, plafond, facade cutting, facade, meter, hydraulic outlet, cold water pipe, hot water pipe, heater, stopcock, tee, damper , center lamp, flying butt, pipe per floor, pipe per wall and slab, load center, general distribution board, cfe rush, bell button, three-phase check, control of ventilation, ceiling fan, ij, kitchen, kr, tl, central type shoe, boundary type shoe, gas pipe, shoe type boundary, central type shoe, enclosure, garter link, long, reinforced slab, monolithic earthenware, lock on load wall, lock, capital, lock on wall, flown, armed with steel, jug of air, laundry, sync, shower, washbasin, stove, water tank, washing machine, tank, gas, bap, g’h ‘, aluminum frame window, sliding type on the right with Chinese type glass., patio door, blacksmith opens to enter the clockwise, bathroom frame aluminum frame, green plastic, opens in sliding form left to right, aluminum frame window, sliding type on the right with smooth glass., assemblies, angles with recesses, top with slot, descrip
Raw text data extracted from CAD file:
| Language | Spanish |
| Drawing Type | Detail |
| Category | House |
| Additional Screenshots |
 |
| File Type | dwg |
| Materials | Aluminum, Concrete, Glass, Masonry, Plastic, Steel, Other |
| Measurement Units | Imperial |
| Footprint Area | |
| Building Features | Deck / Patio |
| Tags | apartamento, apartment, appartement, aufenthalt, autocad, casa, chalet, DETAIL, dwelling, dwelling unit, DWG, electrical, finishes, FOUNDATION, haus, health, house, Housing, hydraulic, logement, maison, plant, plumbing, residên, residence, room, structural, unidade de moradia, villa, wohnung, wohnung einheit |








