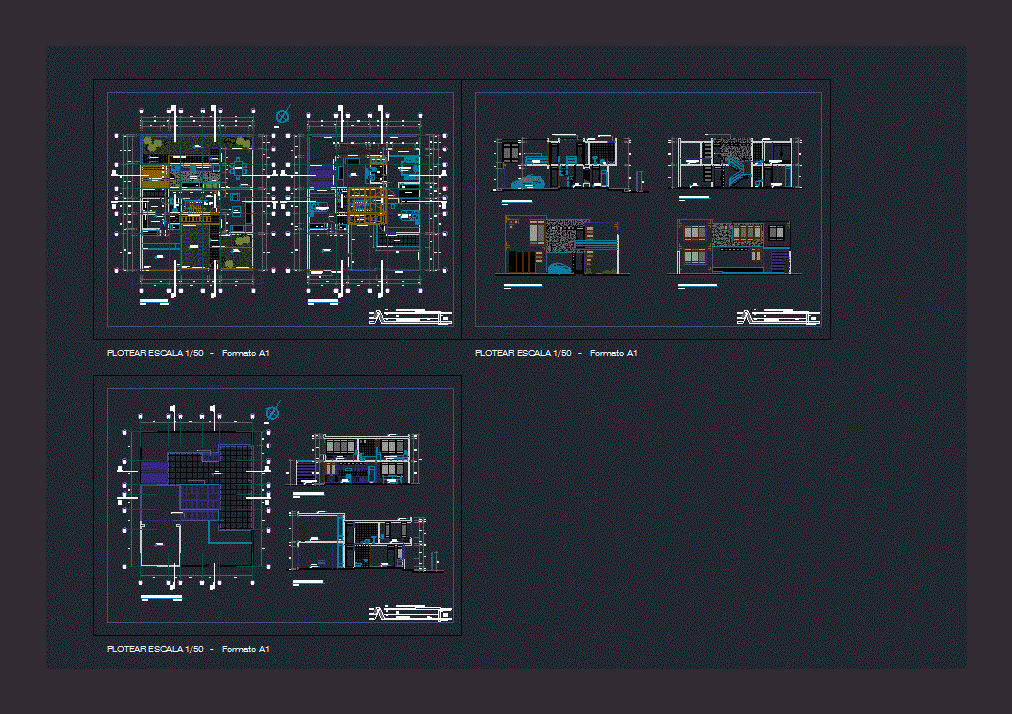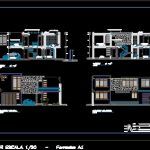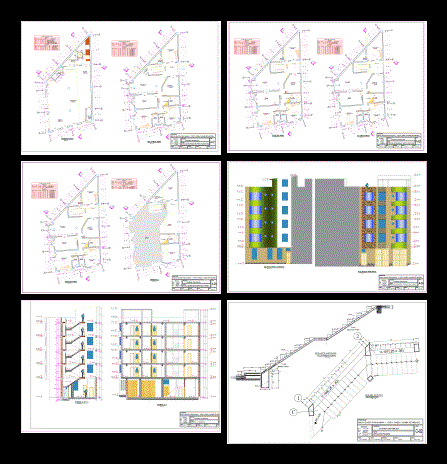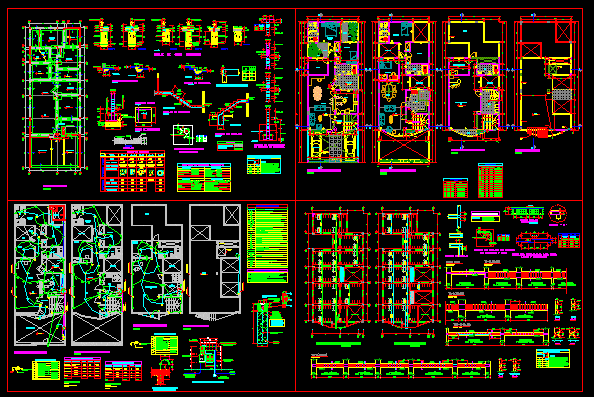Housing DWG Elevation for AutoCAD

Housing includes architectural plant; elevations; cutting and plant covered
Drawing labels, details, and other text information extracted from the CAD file (Translated from Spanish):
made by coconut, shop, room, dining room, back room, patio service, garden, step, c. passage, deposit, hall, study, living, dressing, sh, terrace, first floor, cl., nm, main elevation, projection line – glass skylight ceiling, kitchen, projecting line flown, beam projection, vaiven door , lift door, garage, perimeter wall, cactus, lintel, pastry, counter, shelf, wall in wood, pastry projection, glass projection line, floor – glass block, proy :, prop :, lam., plane :, single family home, mr., second floor, hall, see main elevation, overhead lighting – street lamp, section b – b ‘, section d – d’, sh, cuts and elevations, rear elevation, roof – sections, section c – c ‘ , section a – a ‘, service patio, roof – distribution, roof, glass skylight in roof
Raw text data extracted from CAD file:
| Language | Spanish |
| Drawing Type | Elevation |
| Category | House |
| Additional Screenshots |
 |
| File Type | dwg |
| Materials | Glass, Wood, Other |
| Measurement Units | Metric |
| Footprint Area | |
| Building Features | Garden / Park, Deck / Patio, Garage |
| Tags | apartamento, apartment, appartement, architectural, aufenthalt, autocad, casa, chalet, covered, cutting, detached house, dwelling unit, DWG, elevation, elevations, haus, house, house room, Housing, includes, logement, maison, plant, residên, residence, unidade de moradia, villa, wohnung, wohnung einheit |








