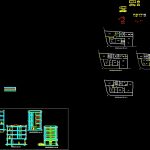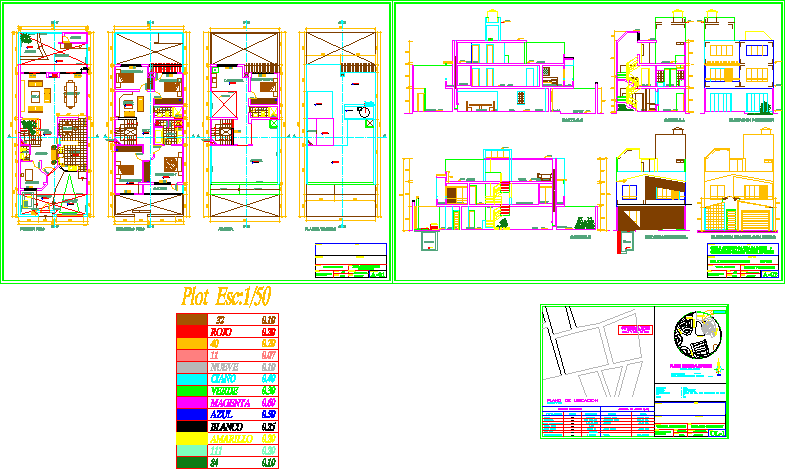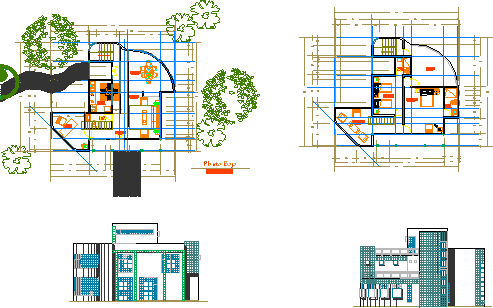Housing DWG Elevation for AutoCAD

Housing design includes plant, cutting, elevation.
Drawing labels, details, and other text information extracted from the CAD file (Translated from Galician):
kitchen, bedroom, hall, light and ayre, laundry, dining room, living room, bathroom, dining room, garage, pantry, second floor plan, cai, reference plane, ste, lm, store, deposit, llp, matrix samapa, ground floor , garage, climb, street, to the ditch, first floor floor, to the public collector, from the avenue. peripheral, s t a r, d o r m t o r u, c or m e d, runoff to, patio dwelling, public collector, av. perimeter, samapa matrix, mpal line, isometric, ceiling plane, t e r a z a, s t u d u o, store, deposit, Alfonso Ugarte, shaft ventilation, study, light and air, v e c o n, line mpal, p a t o, c i r c u l a c i n, v. Alfonso Ugarte, road axis, flown, p. low, a. m c., sup. lot, optimum, number of, plants, a. m e., relationship table, p a t o, construction to demolish, alfonso ugarte avenue, pascoe street, calle arzabe, plaza libertad
Raw text data extracted from CAD file:
| Language | Other |
| Drawing Type | Elevation |
| Category | House |
| Additional Screenshots |
 |
| File Type | dwg |
| Materials | Other |
| Measurement Units | Metric |
| Footprint Area | |
| Building Features | Deck / Patio, Garage |
| Tags | apartamento, apartment, appartement, aufenthalt, autocad, casa, chalet, cutting, Design, dwelling unit, DWG, elevation, haus, house, Housing, includes, lifting, logement, maison, plant, residên, residence, unidade de moradia, villa, wohnung, wohnung einheit |








