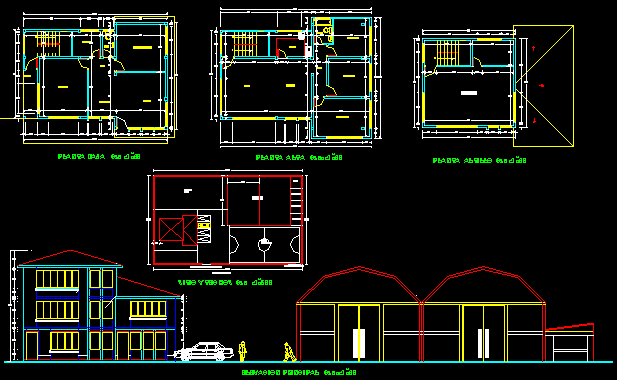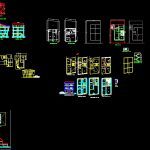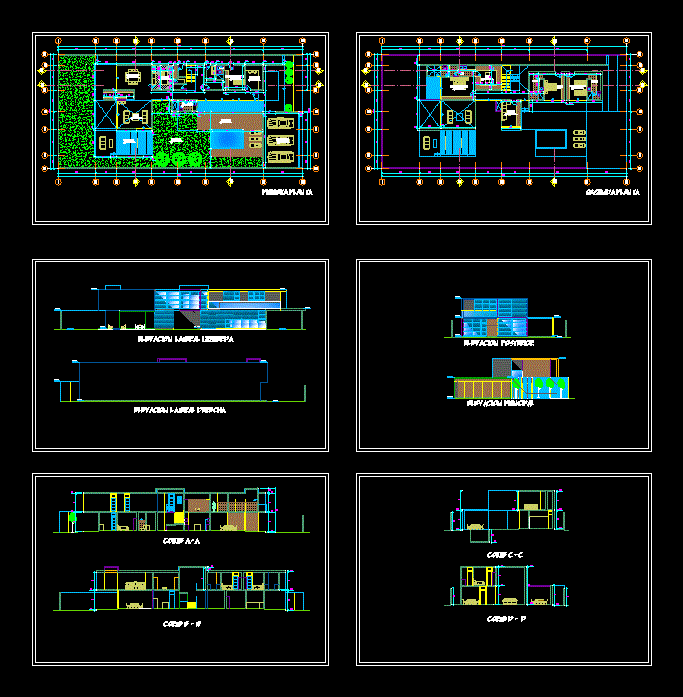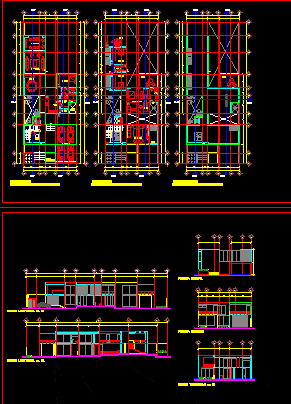Housing DWG Elevation for AutoCAD
ADVERTISEMENT

ADVERTISEMENT
housing design includes plants, cuts and elevation.
Drawing labels, details, and other text information extracted from the CAD file (Translated from Spanish):
lm, neighbor, axis, patio, living – dining room, bedroom, bathroom, living – family, ventilation duct, kitchen, b – b, court a – a, formal, sewing, study, daily dining, axes – structure, avenue, store, warehouse, ground floor, plant type, patio, c. francisco carvajal, linea mpal., be, dining room, shaft, neighbor, air and light, secretary, office management, waiting, stalls, income housing, income office, slab – local parties, hall, archive, sports field, workshops, street without name, pedestrian and vehicle entry, vehicular income, free space, stage, room, solarium
Raw text data extracted from CAD file:
| Language | Spanish |
| Drawing Type | Elevation |
| Category | House |
| Additional Screenshots |
 |
| File Type | dwg |
| Materials | Other |
| Measurement Units | Metric |
| Footprint Area | |
| Building Features | Deck / Patio |
| Tags | apartamento, apartment, appartement, aufenthalt, autocad, casa, chalet, cuts, Design, dwelling unit, DWG, elevation, haus, home, house, Housing, includes, logement, maison, plants, residên, residence, unidade de moradia, villa, wohnung, wohnung einheit |








