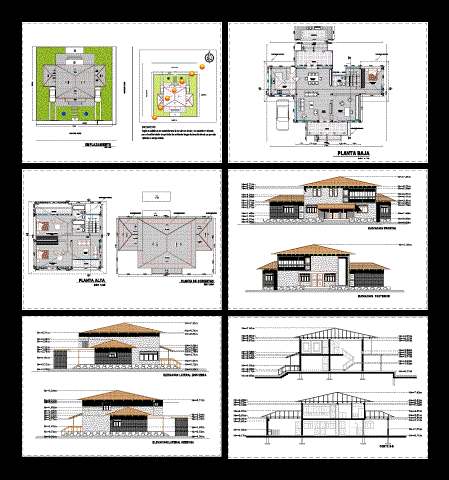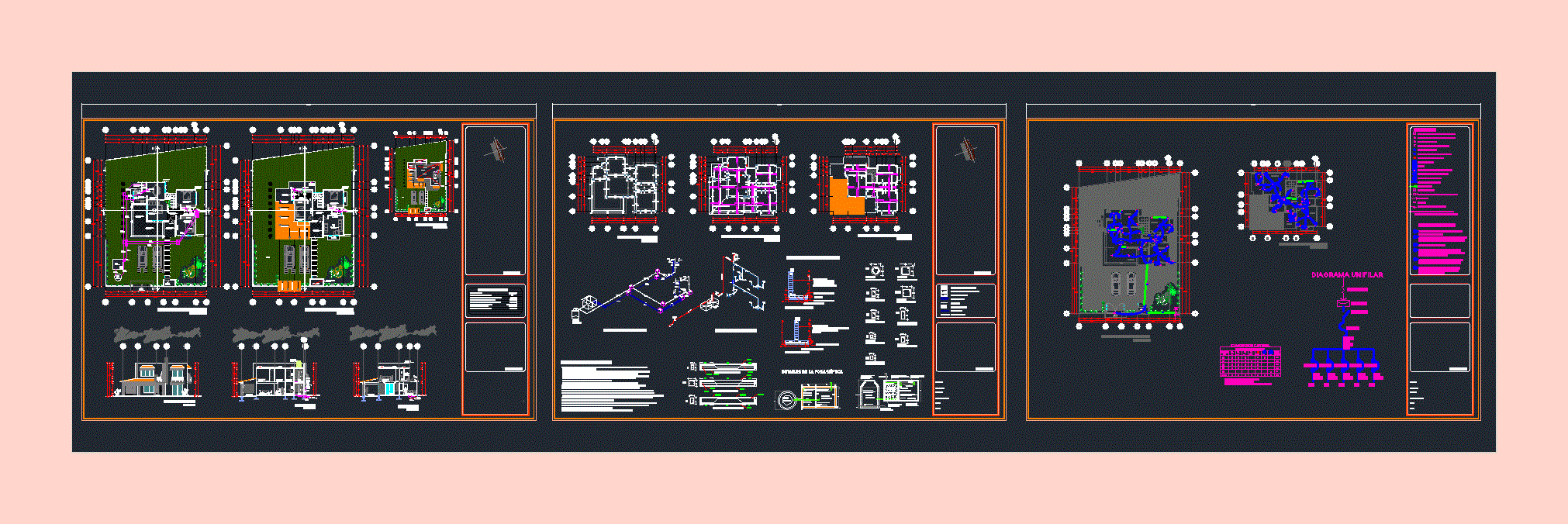Housing DWG Full Project for AutoCAD

Architectonic project of housing in 10×14.30m
Drawing labels, details, and other text information extracted from the CAD file:
black matte, black plastic, chrome blue sky, chrome gifmap, glass, orange plastic, red plastic, beige plastic, blue glass, checker texture, concrete tile, piedra cantera, pink marble, blckrock, tile white, benediti, brnmarop, dimple, sand, whiteash, white matte, glass reflection, chrome sky, white glass, fbrcdem, granite pebbles, sta fe, azulejo, cantera amarilla, cantera rosa, adoquin con, tejas, cyan matte, rustico crema, acuarela calabaz, azul- añil, estuco, sol, leaded bmp glass, azul cielo, foco, sala, estudio, patio de serv., cocina, sube, escalera, vestibulo, recibidor, acceso, chimenea, barra, bar, puerta corrediza, terraza, baja, wash, muro amarillo, vidrio, orange matte, muro aparente, clasicc, muro block, tile graygranite, beige matte, primer nivel., planta baja., acceso., balcón, comedor., baño., patio., cocina., sala., plano:, m e t r o s, a c o t a c i o n :, construcción., diseño., asesoría., arquitectos, segundo nivel., a p a r t a m e n t o, c a s a – h a b i t a c i ó n, vacio, baño opcional.
Raw text data extracted from CAD file:
| Language | English |
| Drawing Type | Full Project |
| Category | House |
| Additional Screenshots |
  |
| File Type | dwg |
| Materials | Concrete, Glass, Plastic, Wood, Other |
| Measurement Units | Metric |
| Footprint Area | |
| Building Features | Deck / Patio |
| Tags | apartamento, apartment, appartement, architectonic, aufenthalt, autocad, casa, chalet, dwelling unit, DWG, full, haus, house, Housing, logement, maison, Project, residên, residence, unidade de moradia, villa, wohnung, wohnung einheit, xm |








