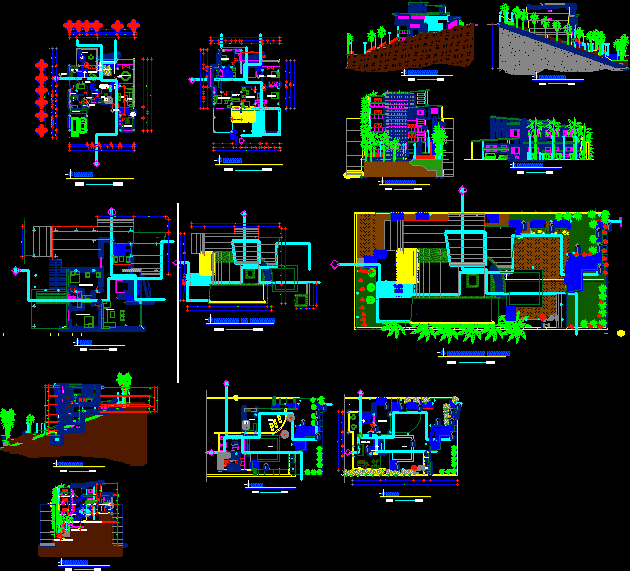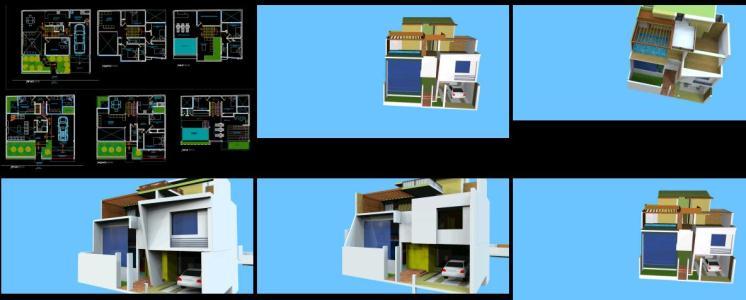Housing DWG Full Project for AutoCAD

THE IDEA OF THE PROJECT IS TO CREATE A MICRO CLIMATE FOR THIS REASON THE POOL IS LOCATED NEAR OF THE ENVIRONMENTS ; IT PRESENS ORTHOGONAL FORMS FACILITATING THE DISPLACEMENT AND ORIENTATION OF THE USER;USE THE SPACE IN DOUBLE HEIGHT; THE PLACEMENT OF BIG WINDOWS THEY ALLOW THE INTEGRATION OF THE INTERIOR PART WITH THE EXTERNAL ONE.
Drawing labels, details, and other text information extracted from the CAD file (Translated from Galician):
general plant, student :, jefferson thin b., teacher :, scale :, arq. ricardo avila, date :, lamina :, architecture, faculty, uleam, viviendaburguesa, section aa, stairs, up, low, floor iii, floor iv, sauna, gymnasium, locker rooms and showers, room, laundry, ironing area, dining room, kitchen, pantry, main dining room, interiorl garden, master bedroom, bedroom i, bedroom ii, bedroom iii, bedroom iv, tv area, roofing solution, floor ii, floor v, floor i, general implantation, east facade , north facade, north facade, west facade, barbeque, pool, gazebo, playroom, bar, social terrace, shower, ss.hh, guest bedroom, family room, stan for tools, this project, introduction, spaces to Double height in the dining room helps us to have visibility from the room to the sea and at the same time these spaces allow to change the state of encouragement of people, since it does not feel the same if one enters a place and its height is minimal already As the height progresses, maximum sensations are different, even if it is in the same building, memory, the present project is located via barbasquillo, the purpose of the preliminary project is to create microclimates in each environment, which is why the pool is designed As near as possible to the house., functional aspect, the project presents orthogonal forms facilitating the displacement and orientation of the user. Thanks to these forms, it was possible to opt for fluid circulation in every room of the house, on the north facade there are tubes in order to play with light and shadows on the facades as well as in the entrance to the house to secure the entrance, Cementation achieved, the installation of large windows from north to south allow the exterior area to be integrated with the interior area of the house, and by placing them in this way the incidence of the sun is minimal, the grated with which they have certain walls is so that It is cuartee, and to improve the aesthetic part of the building, the staircase has two diaphragms to support itself because it will only be supported by one because the other has an external glass wall, formal appearance, the inclined wall is to give identity to the building with the natural environment in which it is found as it is the sea this wall resembles the ships with candles, the use of texture is to improve the acoustics in the environments In order to give it to non-traditional finishes, it was intended to create a totally organizational and integrated design to the environment. For this reason, it has an interior and exterior gardening that is typical of an organic design, bankruptcy, sun, perspective
Raw text data extracted from CAD file:
| Language | Other |
| Drawing Type | Full Project |
| Category | House |
| Additional Screenshots |
 |
| File Type | dwg |
| Materials | Glass, Other |
| Measurement Units | Metric |
| Footprint Area | |
| Building Features | Garden / Park, Pool |
| Tags | apartamento, apartment, appartement, aufenthalt, autocad, casa, chalet, climate, create, dwelling unit, DWG, environments, full, haus, house, Housing, idea, located, logement, maison, micro, POOL, Project, residên, residence, unidade de moradia, villa, wohnung, wohnung einheit |








