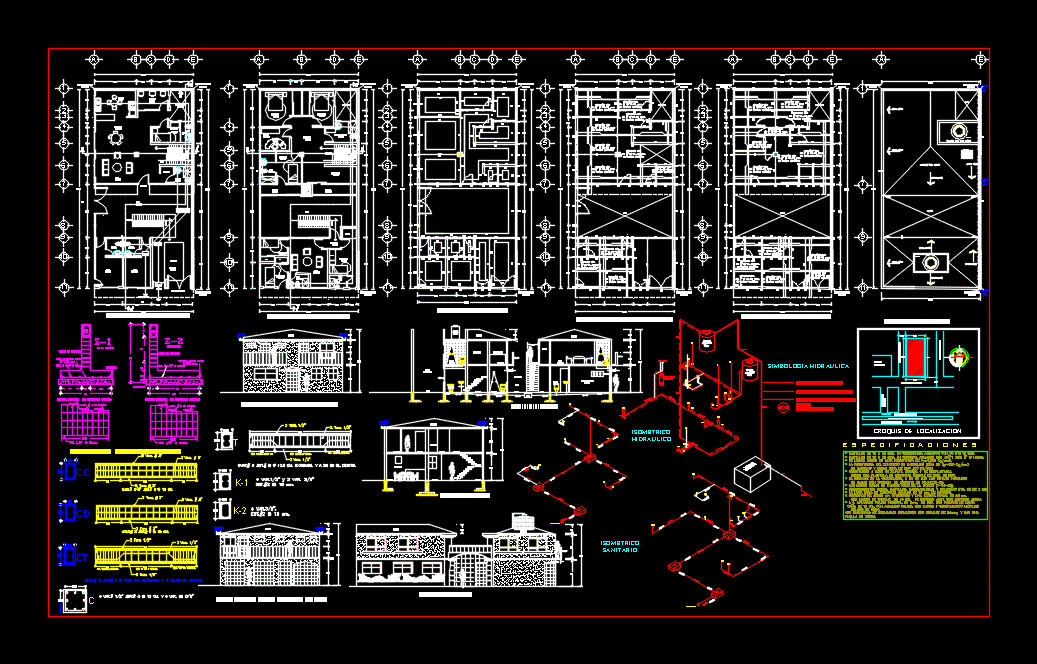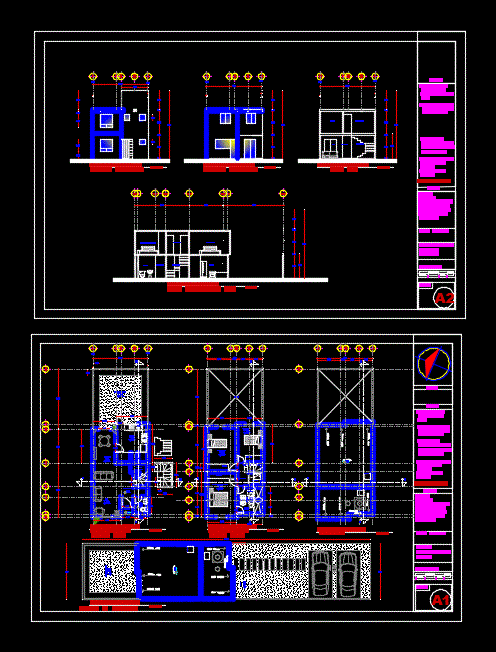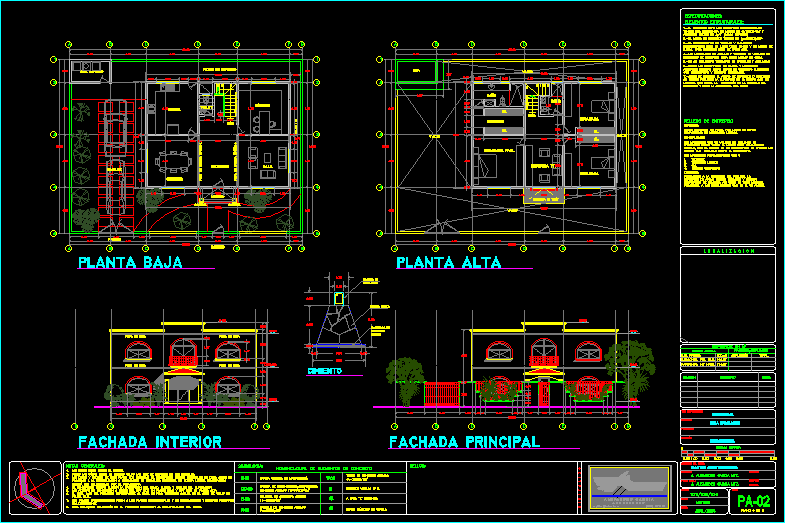Housing DWG Full Project for AutoCAD

Housing and executive project
Drawing labels, details, and other text information extracted from the CAD file (Translated from Spanish):
dominant winds, sun summer, sun winter, north, north, north, pend., I love you skinny, shot, screw pm, access, main, load center, thermomagnetic switch., heater brand cinsa, gas for water, detail heater, pressure, control, electric, pump and motor, concrete, registry detail, meter, gate, valbula, val. tank, supply, air, steel tube, retention, valve, welded nipple, bronze, strainer, tank detail, cover conc, water, capacity, and sanitary, detail of sink, plant, view frontal, side view, pumps, starting, control for, cabinet, detail of bathroom installation, dressing, bathroom, sanitary, relief, manometro, pluvial drainage, interior, pipe, both directions, flattened and polished, fo.vo , strainer, concrete, wall, hot water outlet, gas, food, controls, feeding, registration key, purging valve, university city, san nicolas de los garza, nl, architecture, nelly ramirez gaona, student :, location plane, registration, group :, arch. martha elena gómez, professor, subject, autonomous university of new leon, design iii, faculty of, uanl, side, distance, directions, coordinates, ab, bc, cd, da, location map, terrain: polygon, cfe, toma de light, luminaire, gas, garage, TV room, living room, kitchen, master bedroom, study, dining room, garden, terrace, laundry, utility room, portico, service patio, street section, of, ef, fa, walk the americas, austrias, nobel, tc.eliot, nelly ramirez gaona, outline and foundations, plan of :, const v, nomenclature, nstc upper level of compacted earth, n.s.b. upper level bench, b.n. level bank, l.p, b.t., nomeclaturas, n.s.b. upper level of bamqueta, n.s.j. upper level of garden, b.n. level bank, n.s.c.c. upper level of contraction, n.s.c.c.r upper level of foundation coursing, drainage, date :, scale :, graphic scale :, plane :, design v, arq. martha elena gomez, al. nelly ramirez gaona, veritatis, alere flammam, flat slabs, details of castles, both directions, pedestal, measures, armed, abutments, detail a-a ‘, variable, detail c-c’, details of foundations, corrida, plane stroke and, bench trace, construction v, foundation, valid, cant, shoring, place the joists, align the joists, place the vobedillas, place the vobedillas taking care that they are well seated and as close as possible. during this process the electrical, hydraulic and sanitary installations are placed, the electrowelded mesh is placed, it is presented and cut to the required size and it is tied with annealed wire to the upper rod of the joists and the enclosures., to place the compression layer, wall reinforcement, pd, support element, fixation of the floor channel, on mariales pebbles, or concrete slab, on concrete slab, fixation of the roof channel, fixation of the starting post, detail of assembly of the metal posts, detail screwed, on hollow brick, or solid blocks, concrete and similar, expansion block, on terrazzo floor, ceramic tile, etc., expansion block, general scheme, base profile, pine wood, fixation according to, placement of channels, placement and fixation of the, placement of the uprights, placement and screwing of the, placement and screwing of the, plates of the other side., Exploded elements, assembly scheme, order of mont Aje, floor and ceiling. and, starting post, elements, elevation, gypsum board brand rock board, boot, detail bottom, section detail aa ‘, structural post, gypsum board, channel-metal, brand rock board, on concrete, boards plaster, nf, door, symbology, level of firm, height of parapet, window, point of exhaustion, bedroom, master, finished floor, mohawk brand carpet mod. of knot atlantis mark of importacion.trafico residencial.colocar tirapúas around the room stretch the carpet properly during the installation, holding it of the tirapúas to avoid wrinkles caused by traffic, humidity and temperature. must make sure that the direction of the hair always goes in the same direction when joining the cuts. Cut excess, floors, placed with cementocrest white adhesive for tiles., intense traffic., ento crest adhesive for tiles, zoclos, all the booths will be placed in concrete wall over zarpeo, closed with crest paste, frame of molding bambuu italy matt mark with, residential placed with cement crest white adhesive for, tiles., old placed with cement crest white adhesive for, tiles, sky, panels will be placed under the concrete slab lightened with, finished, leveled, mudblock, and will be with panele
Raw text data extracted from CAD file:
| Language | Spanish |
| Drawing Type | Full Project |
| Category | House |
| Additional Screenshots |
 |
| File Type | dwg |
| Materials | Concrete, Plastic, Steel, Wood, Other |
| Measurement Units | Metric |
| Footprint Area | |
| Building Features | Garden / Park, Deck / Patio, Garage |
| Tags | apartamento, apartment, appartement, aufenthalt, autocad, casa, chalet, dwelling unit, DWG, executive, full, haus, house, Housing, logement, maison, Project, residên, residence, unidade de moradia, villa, wohnung, wohnung einheit |








