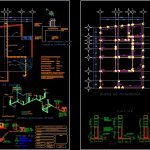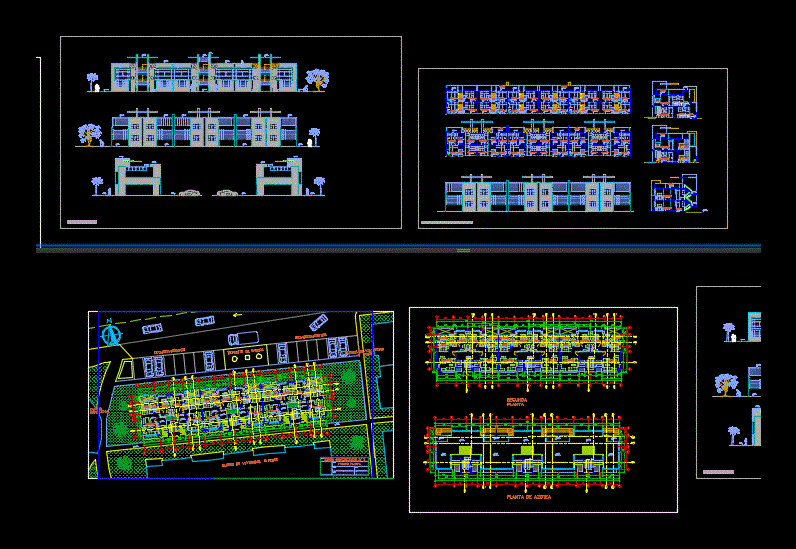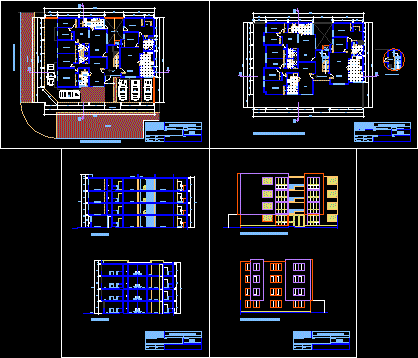Housing DWG Plan for AutoCAD

STRUCTURAL PLAN;ARCHITECTURAL PLAN AND INSTALLATIONS;CUTS; FACADESCONSTRUCTIVE DETAILS
Drawing labels, details, and other text information extracted from the CAD file (Translated from Spanish):
Descriptive armed ladder to the first break, floor, steps, architectonic, dro, owner :, surface :, meters, date :, acot.:, location :, scale :, review :, plan key :, house, plane :, project :, drawing :, structural, ground floor, upper floor, roof plant, reinforced mezzanine floor, foundation plant, closet, rebar, chain, chain, enclosure, intermediate, lock, bar, water tanks, extractor, hood, ground floor, first floor, spiral staircase, upstairs to the first floor with the same armed., armed ramp stairs, variable, shoes, half-round, pre-cast lid, polished finish, shawl, red partition of the region, projected flow of slab, empty, armed with roof slab, t. v., dome, air jug, water tank, gas symbology, type of registry, isometric of hydraulic installation, closed street without name, property of c., rafael jimenez, aponte, ana maria, duran garcia, property of c. , giles, rodrigo castle, filadelfo sevilla, rosemary, rustic property called the potrerito, the general collector, ban, rush of the municipal network, cold water, hot water, va r. c o r r i d a s, c o l m p i o, b a s t o n s, washbasin, shower, w.c., tub, sink, batch, bap, northeast facade, longitudinal cut and – and ‘, inclined slab, detail of armed slabs
Raw text data extracted from CAD file:
| Language | Spanish |
| Drawing Type | Plan |
| Category | Condominium |
| Additional Screenshots |
 |
| File Type | dwg |
| Materials | Other |
| Measurement Units | Metric |
| Footprint Area | |
| Building Features | Deck / Patio |
| Tags | apartment, autocad, building, condo, details, DWG, eigenverantwortung, facades, Family, group home, grup, Housing, installations, mehrfamilien, multi, multifamily housing, ownership, partnerschaft, partnership, plan, structural, unifamily |








