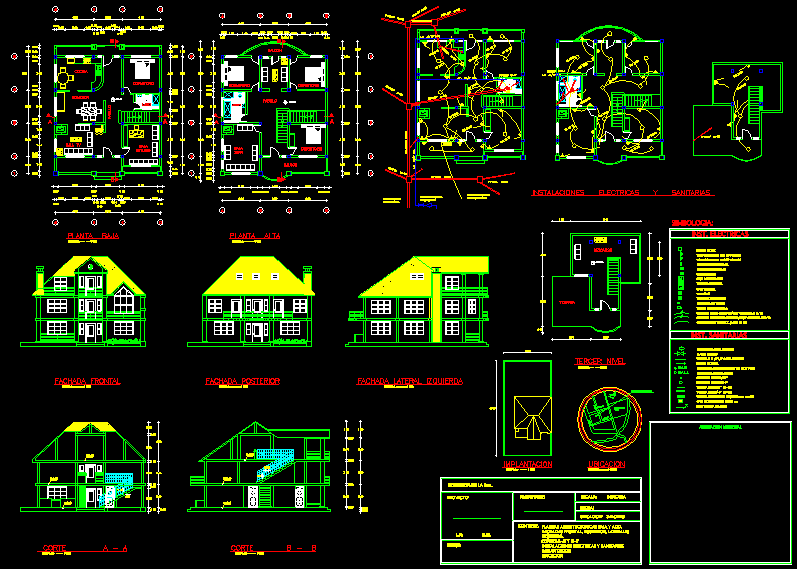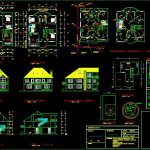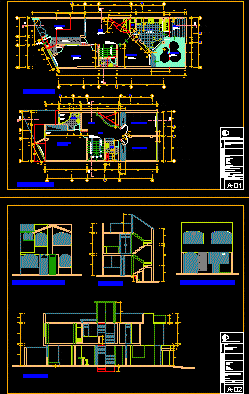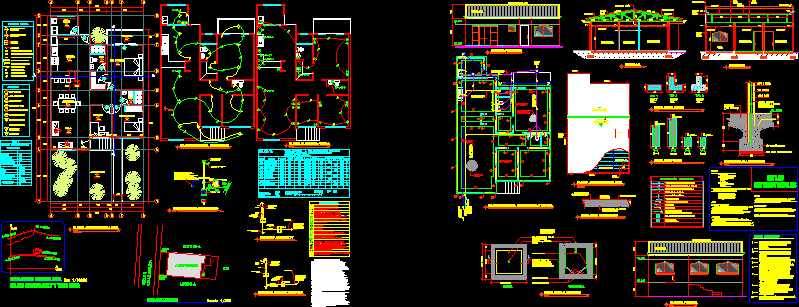Housing (Ecuador) DWG Plan for AutoCAD

ARCHITECTURAL PLAN TWO PLANTS CONTAIN: ARCHITECTURAL PLANTS;SECTIONS FACADES;ELECTRICAL INSTALLATIONS AND SANITARY .
Drawing labels, details, and other text information extracted from the CAD file (Translated from Spanish):
drinking water meter, municipal approval, water pipe rises, water outlet, rainwater downpipe, stopcocks, inst. electric, telephone, inst. sanitary, chime bell, heater tank, bell pushbutton, unipolar switch, meter box, thermal box, main board, bipolar switch, switch, light output, project land, teran, plaza gustavo, street e, front facade, rear facade, left side facade, cut a – a, cut b – b, third level, ground floor, upper floor, electrical and sanitary installations, kitchen, bedroom, dining room, toilet, living room, tv room, star, balcony, corridor, terrace, rest, sewage, ba to the public network, good public network, electric power, potable water., implantacion, location, ball, bas, date :, scale :, location :, architectural plants low and high, facades front, rear, lateral, left., cuts aa ‘and b-b’, electrical and sanitary installations, lp: rm :, owner :, project :, residence of the srta, contains :, drawing :, indicated , salcedo, simbología :, estudio
Raw text data extracted from CAD file:
| Language | Spanish |
| Drawing Type | Plan |
| Category | House |
| Additional Screenshots |
 |
| File Type | dwg |
| Materials | Other |
| Measurement Units | Metric |
| Footprint Area | |
| Building Features | |
| Tags | apartamento, apartment, appartement, architectural, aufenthalt, autocad, casa, chalet, dwelling unit, DWG, ecuador, facades, haus, house, Housing, inst, installations, logement, maison, plan, plants, residên, residence, Sanitary, sections, unidade de moradia, villa, wohnung, wohnung einheit |








