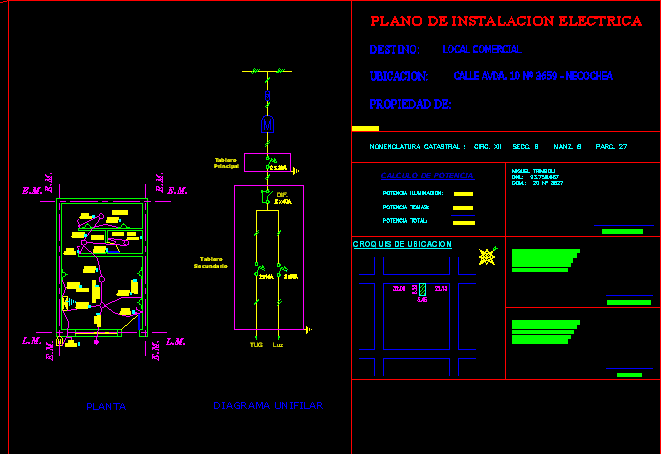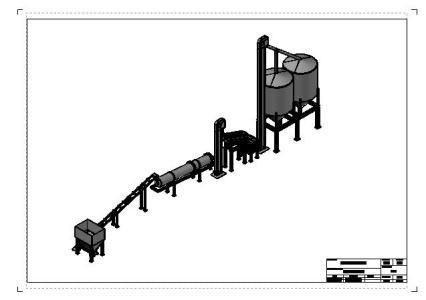Housing Electric Project DWG Full Project for AutoCAD
ADVERTISEMENT

ADVERTISEMENT
Electric plane – Plant – Unifillar scheme
Drawing labels, details, and other text information extracted from the CAD file (Translated from Spanish):
dni .:, gift n, Street, street avda., Miguel Trimboli, cadastral nomenclature circ. xii secc. apple parc., bis street, color, tip, magenta, blue, green, cyan, net, yellow, of location, professional: juan pablo david technician in electromecanica matricula c.t.p.b.a. street nº necochea tel., proy. dir. technique, installer, watts, Watts, watts, signature owner, main board, secondary board, nm., dif., tug, light, plant, e.m., l.m., e.m., l.m., e.m., Miguel Trimboli, of electrical installation, scale, commercial, avda. nº necochea, from:, of power, power lighting:, power shots:, total power:, bath, kitchen, to be, local
Raw text data extracted from CAD file:
| Language | Spanish |
| Drawing Type | Full Project |
| Category | Mechanical, Electrical & Plumbing (MEP) |
| Additional Screenshots |
 |
| File Type | dwg |
| Materials | |
| Measurement Units | |
| Footprint Area | |
| Building Features | |
| Tags | autocad, DWG, éclairage électrique, electric, electric lighting, electricity, elektrische beleuchtung, elektrizität, full, Housing, iluminação elétrica, lichtplanung, lighting project, plane, plant, Project, projet d'éclairage, projeto de ilumina, SCHEME |








