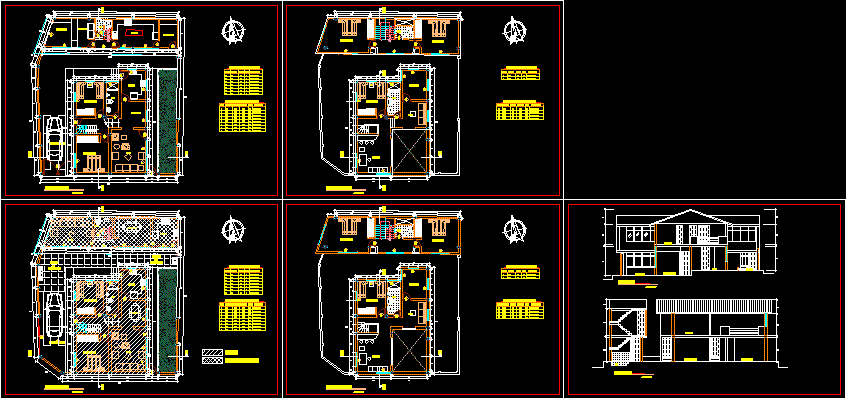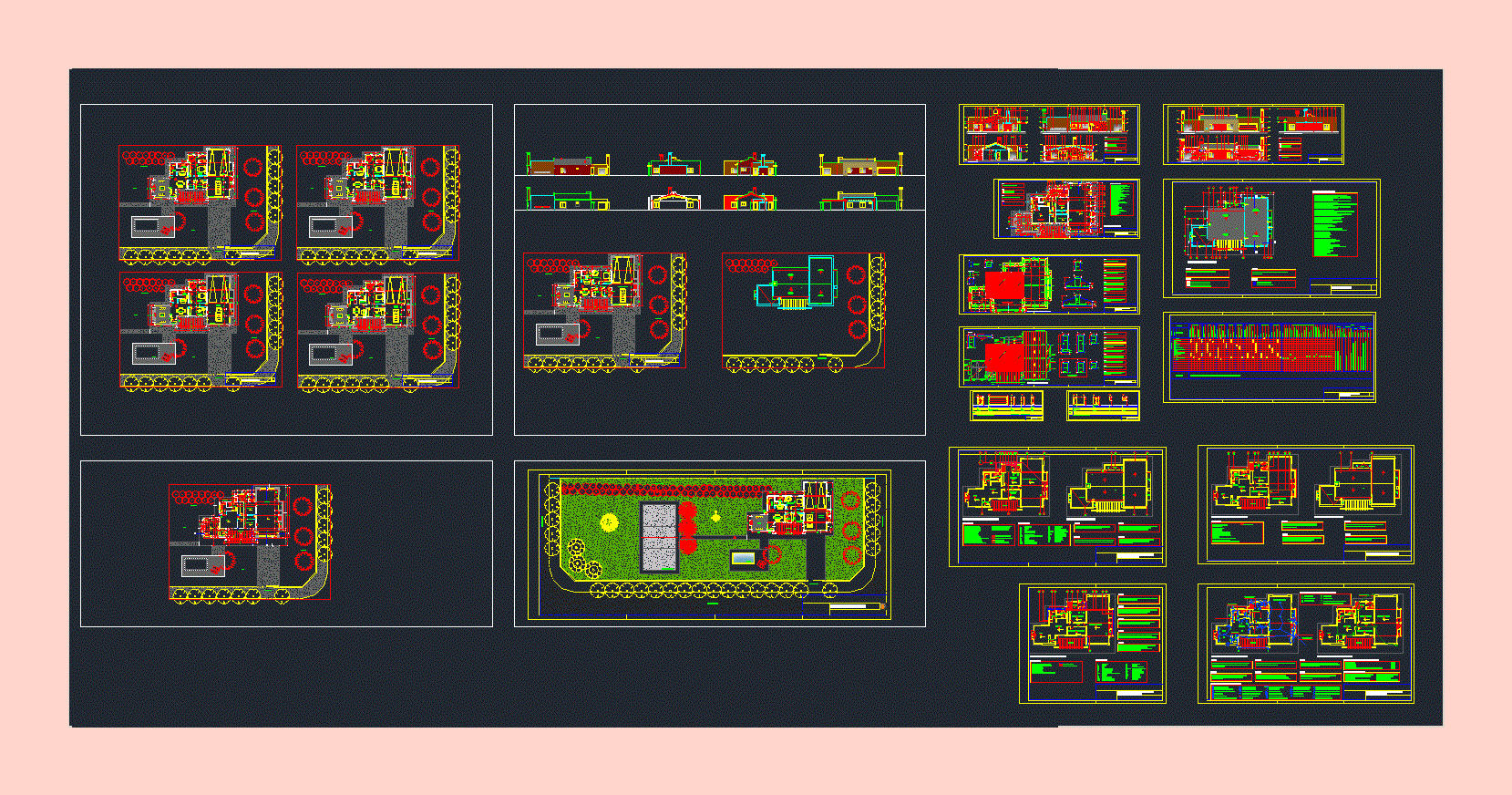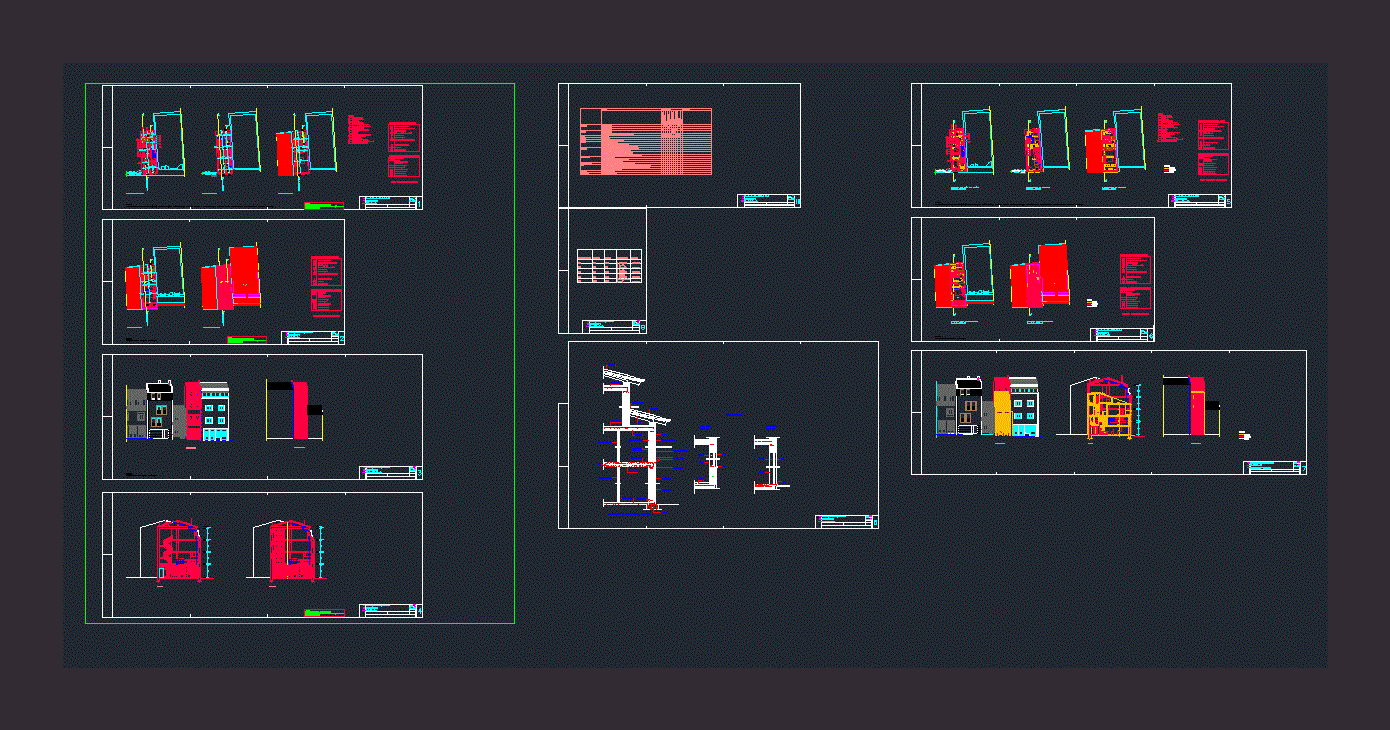Housing Expansion, Rear Unit, Peru – Enace Program DWG Full Project for AutoCAD
ADVERTISEMENT

ADVERTISEMENT
THIS RESULT OF THE EXPANSION PROJECT TO BE BUILT HOUSING MADE OF A STATE PROGRAM TO ENACE, WHICH INCLUDES AN AREA OF THE REAR HOUSING IS SET TO ADAPT
Drawing labels, details, and other text information extracted from the CAD file (Translated from Spanish):
dining room, kitchen, sh, bedroom, box of doors, material, metal or wood, door, can., long, high, vent., alfeiz., metal and glass, window box windows, carport, first floor, wardrobe, office, warehouse, storage, study, second floor, star, room, patio, service, court a-a ‘, court b – b’, parking space / garage, garden, enace, new extension
Raw text data extracted from CAD file:
| Language | Spanish |
| Drawing Type | Full Project |
| Category | House |
| Additional Screenshots |
 |
| File Type | dwg |
| Materials | Glass, Wood, Other |
| Measurement Units | Metric |
| Footprint Area | |
| Building Features | Garden / Park, Deck / Patio, Garage, Parking |
| Tags | apartamento, apartment, appartement, aufenthalt, autocad, built, casa, chalet, dwelling unit, DWG, expansion, full, haus, house, Housing, includes, logement, maison, PERU, program, Project, rear, residên, residence, state, unidade de moradia, unit, villa, wohnung, wohnung einheit |








