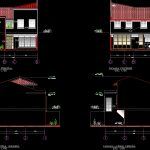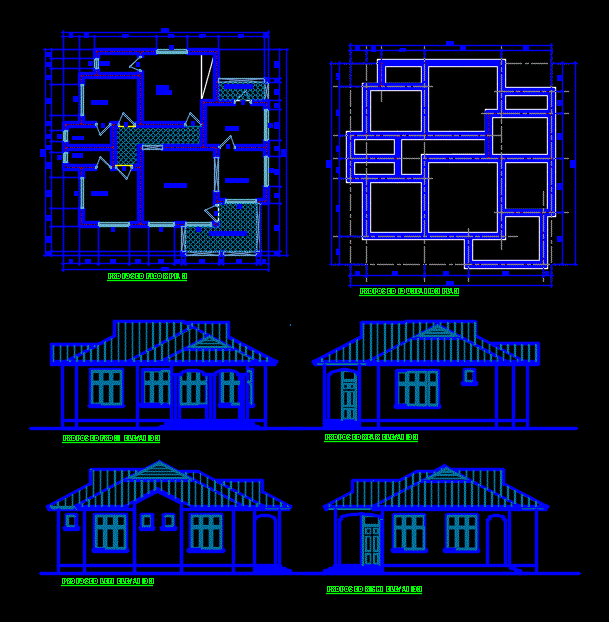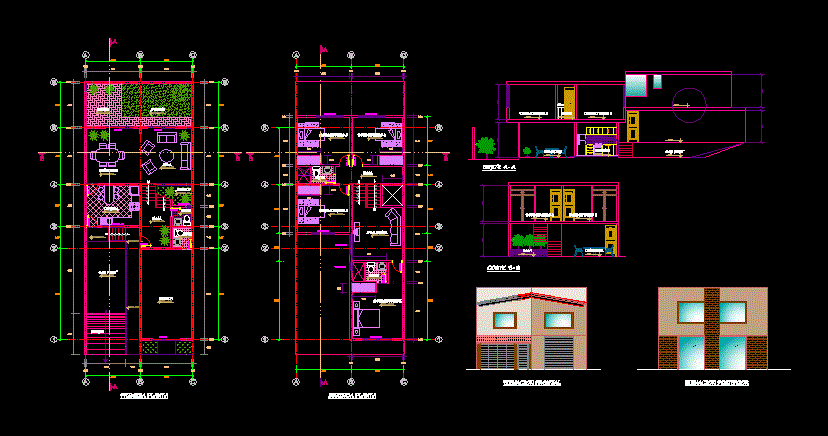Housing– Facades DWG Block for AutoCAD
ADVERTISEMENT

ADVERTISEMENT
FAÇADE – views
Drawing labels, details, and other text information extracted from the CAD file (Translated from Spanish):
c o n c r e c a, urb. beautiful field, mun. maturin monagas state, plane :, file :, location :, date :, scale :, signature :, owner:, by, date, revisions, approval, observations, structure :, electrical installations:, isolated housing facades, facilities sanitarias:, designer :, nerio sanchez, digitalization:, promoter rashid, ca, villas, project :, roraima, cota_nivel, left lateral facade, level slab mezzanine, level slab roof, ridge level, right side facade, main facade , rear facade, access level, screen level
Raw text data extracted from CAD file:
| Language | Spanish |
| Drawing Type | Block |
| Category | House |
| Additional Screenshots |
 |
| File Type | dwg |
| Materials | Other |
| Measurement Units | Metric |
| Footprint Area | |
| Building Features | |
| Tags | apartamento, apartment, appartement, aufenthalt, autocad, block, casa, chalet, dwelling unit, DWG, faade, facades, fronts, haus, house, Housing, logement, maison, residên, residence, unidade de moradia, views, villa, wohnung, wohnung einheit |








