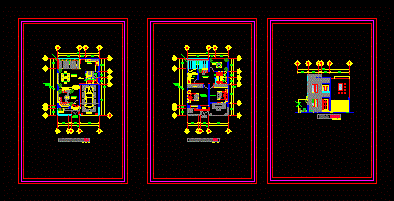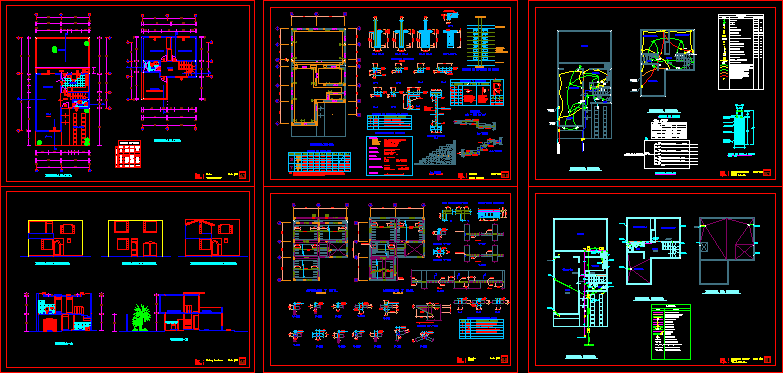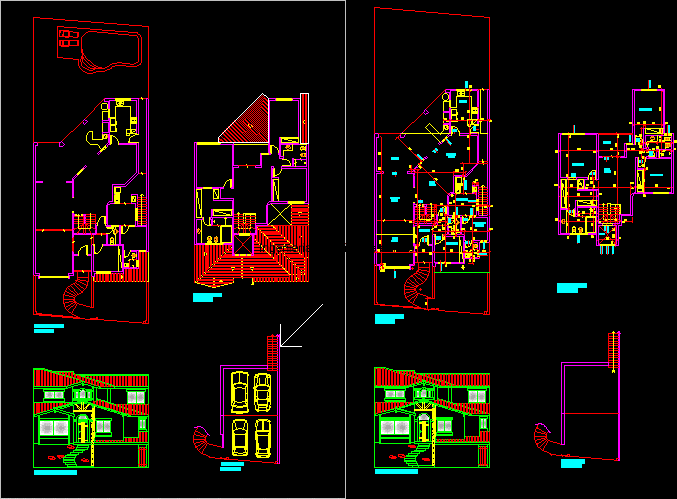Housing – Family DWG Full Project for AutoCAD
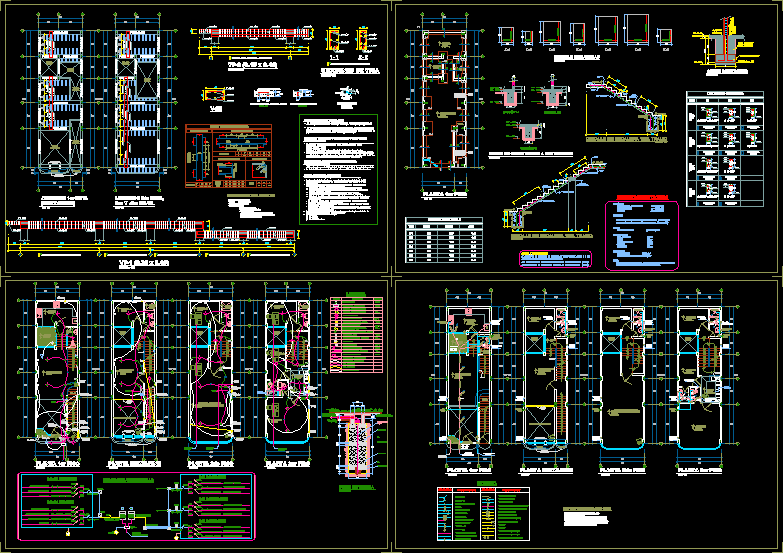
Full Project – Location – Architecture – Foundations – Lightened – Elevations – Health Inst – Electrical Inst – All plans with their respective details the plane is well detailed.
Drawing labels, details, and other text information extracted from the CAD file (Translated from Spanish):
plant- distribution, first floor, empty, garden, staircase, beams of adornment, for warning light, prefabricated plates, see detail, restaurant, technical specifications, v-ch, detail of edge beam, reinforcement in lightened plant, see distribution of, beam sections, splicing of columns, details and technical specifications, splicing in different, splices out of the, additional, splice length, parts trying to do, zone of confinement, area of overlap in beams, beam, bending of stirrups, column , of bending, length, bending in, inside, in ends, beams, length, overlapping length, confined core, – the quality of reinforcing steel shall not exceed what is specified for grade steel, – splices should be made only as required or permitted by the design drawings, – the overlapping splices of the reinforcement in stress reversal zones, should remain, – overlapping or welded splices should not be made s in the reinforcement within a zone, – the beams that must resist earthquake forces must comply with what is indicated in this, overlapping joints of corrugated bars, – the minimum length of an overlapped joint in compression shall be the length of development in Within a required length of overlap type c. shall be used, overlap required, type b splices shall be used. if more than half of the ba- is joined, strictly necessary and if less than half of the bars are spliced within one length, – splices in areas of high stress should preferably be avoided, however, if they were, where is the length of the splice, and ld is the length of development in traction., – the minimum length of the overlap in splices overlapped in traction will be in accordance with the re, package should not coincide within the same overlap length., – the bars spliced by means of overlaps are contact in elements subject to bending, no, – the overlaps of bars forming packages must be based on the required overlap length, beam on each side., technical specifications or as authorized by the inspector., – The plasters may be of different types :, shall be treated as an element in flexo-compression, section for the design of longitudinal steel., splices in the reinforcement, subject to understanding, subject traction, overlap joints, room, porcelain floor, kitchen, ss.hh, box, base, ladder, shoe detail, filling with material, own, compacted., columns, additional, shoe cut, see distribution of , footboards box, floor, column frame, second floor, third floor, fourth floor, width, length, type, shoe frame, height, basic rules of seismic design., the design has been made according to title viii of the rnc and, the construction procedures will be made in accordance with the design and construction, mezzanine, multiple use space, aerobic academy, living, tempered glass, metal door, empty restaurant, railing, gold, projection, vent duct, wall low, plant mezzanine, s.a ‘, b’, sa, b, sc, low for, switch, arrives for, electrical outlet, arrives line, telephone, low line, goes up to supply, box step, ups feed, to the board mezzanine, of electrocentro, arrives to feed, to supply, arrives and rises, arrives, climbs, circuit for, lighting and warning, earth well, entry of line, land to earth well, sifted earth, charcoal, salt, copper rod, to bolt connection, with copper terminal, ground line, TV outlet, internal telephone outlet, one, two and three blower switches, recessed line in floor or wall, switch switch, recessed line in ceiling or wall, line for doorbell, telefo line no, s, sab, sabc, exit for octagonal roof box, exit for octagonal box, legend, exit for spot light, simple bipolar socket, general distribution board, description, exit for ceiling lighting, exit for lighting on the wall, output for three-phase electric cooker, pushbutton for bell, symbol, electric meter, location, comes from, electrocentro, diagram unifamiliar, reservation, lighting luminous warning, du mezzanine, lighting mezzanine, box takes, arrives circuit, doorbell, goes circuit, to the doorbell, goes up circuit, doorbell to mezzanine, telephone, enters line, goes out through, acrylic cupola, to the network of public drain, to the network of public water, drainage laundry room, water meter, bronze general key, salt cross, salt watering key, junction of pipes without connection, bd, vd, chrome-plated grate sump, cold water bronze gate valve, bronze float valve, bronze globe valve , bronze check valve, comes and goes, ss.hh., goes up, under sidewalk, n. magnetic, jr. constitution, jr. crespo castillo, jr. May two, address, huanuco, province,
Raw text data extracted from CAD file:
| Language | Spanish |
| Drawing Type | Full Project |
| Category | House |
| Additional Screenshots |
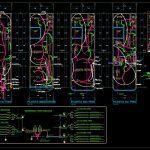 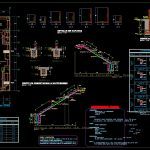 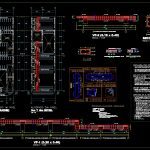 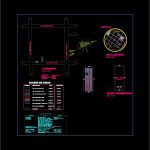 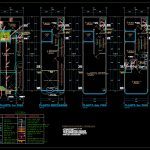 |
| File Type | dwg |
| Materials | Glass, Steel, Other |
| Measurement Units | Imperial |
| Footprint Area | |
| Building Features | Garden / Park |
| Tags | apartamento, apartment, appartement, architecture, aufenthalt, autocad, casa, chalet, dwelling unit, DWG, electrical, elevations, Family, foundations, full, haus, health, home, house, Housing, inst, lightened, location, logement, maison, Project, residên, residence, unidade de moradia, villa, wohnung, wohnung einheit |



