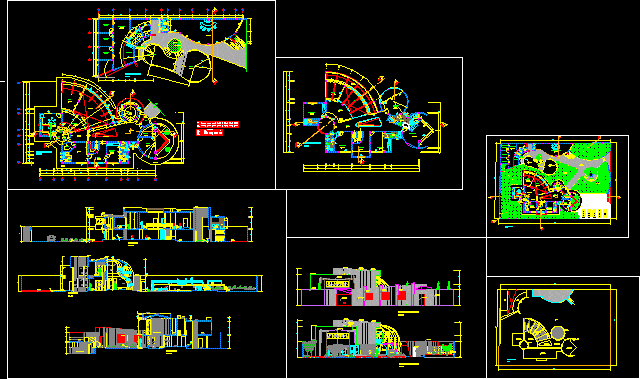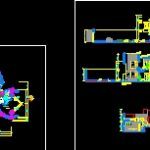Housing Field DWG Elevation for AutoCAD

Field accommodation, plant elevation and cut
Drawing labels, details, and other text information extracted from the CAD file (Translated from Spanish):
gym, shower, sauna, bedroom, visit, sh, dining room, garden, hall, hall, exterior, hall, reception, office, ceiling projection, living room, first floor, kitchen, laundry, small pool, water mirror, pool, sshh, meeting room, bar, tendal patio, service, terrace, court aa, garden, kitchen, dining room, hall, office, main, bedroom, court bb, living room, terrace, court cc, studio, master bedroom , meeting room, direct system, simple polarized glass, latex paint, stone slab, irregular, lift door, mahogany wood, double leaf door, exterior elevation, interior elevation, curvex glass, plated wall, water fall, irregular slab , box of bays, quantity, height, width, window sill, vain, ceiling plan, roof, exterior, water, living, entry cars, main entrance, parking, pergola, mirror, general floor, cl., second floor, studio , empty, main
Raw text data extracted from CAD file:
| Language | Spanish |
| Drawing Type | Elevation |
| Category | House |
| Additional Screenshots |
 |
| File Type | dwg |
| Materials | Glass, Wood, Other |
| Measurement Units | Metric |
| Footprint Area | |
| Building Features | Garden / Park, Pool, Deck / Patio, Parking |
| Tags | accommodation, apartamento, apartment, appartement, aufenthalt, autocad, casa, chalet, Cut, dwelling unit, DWG, elevation, field, haus, house, Housing, logement, maison, plant, residên, residence, unidade de moradia, villa, wohnung, wohnung einheit |








