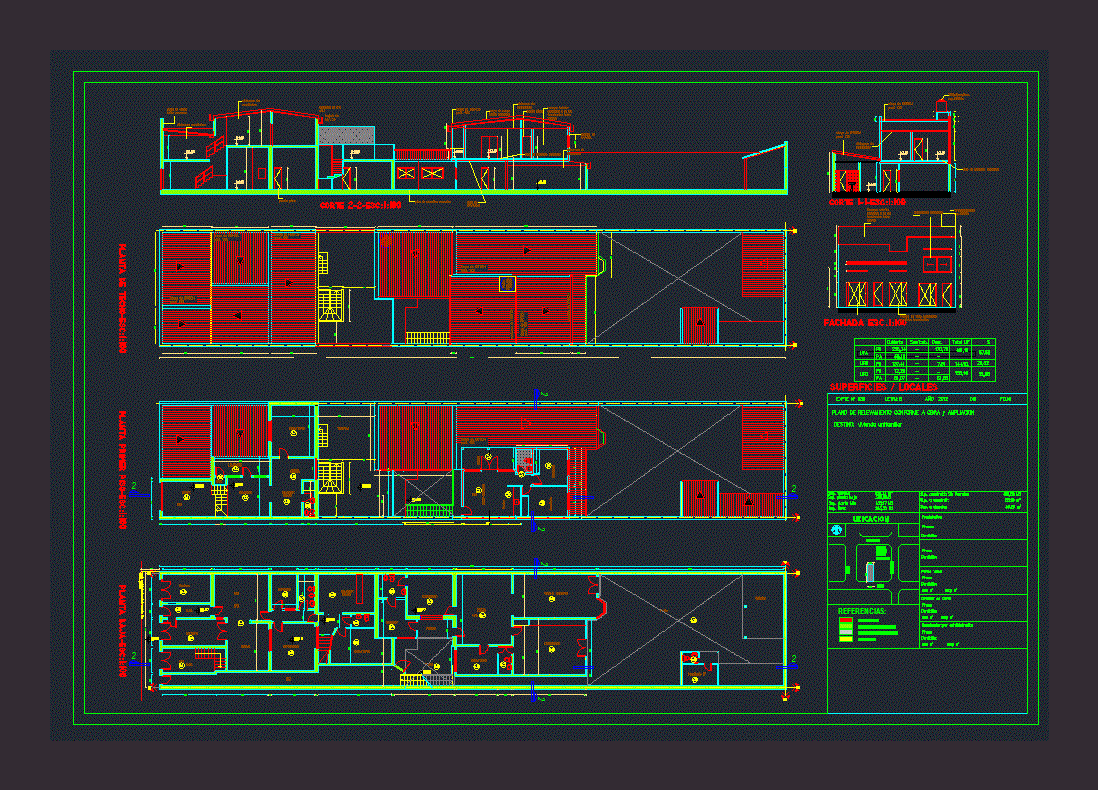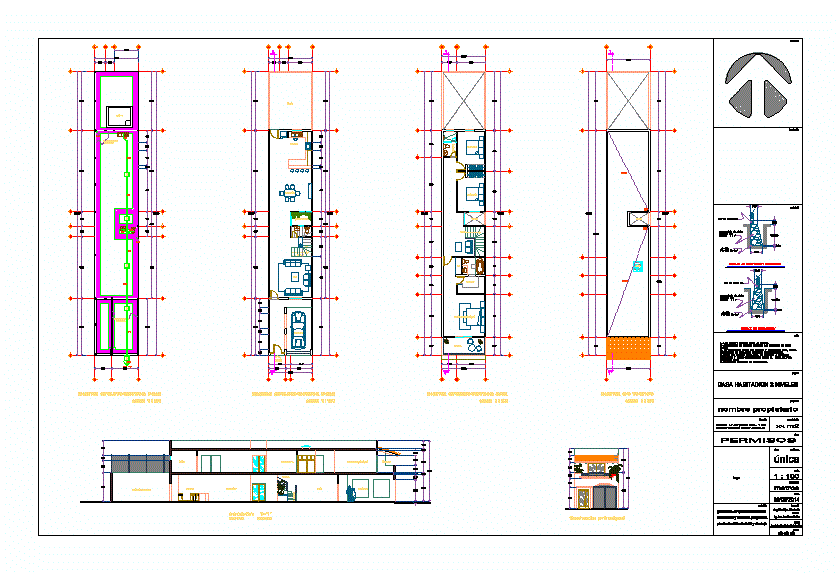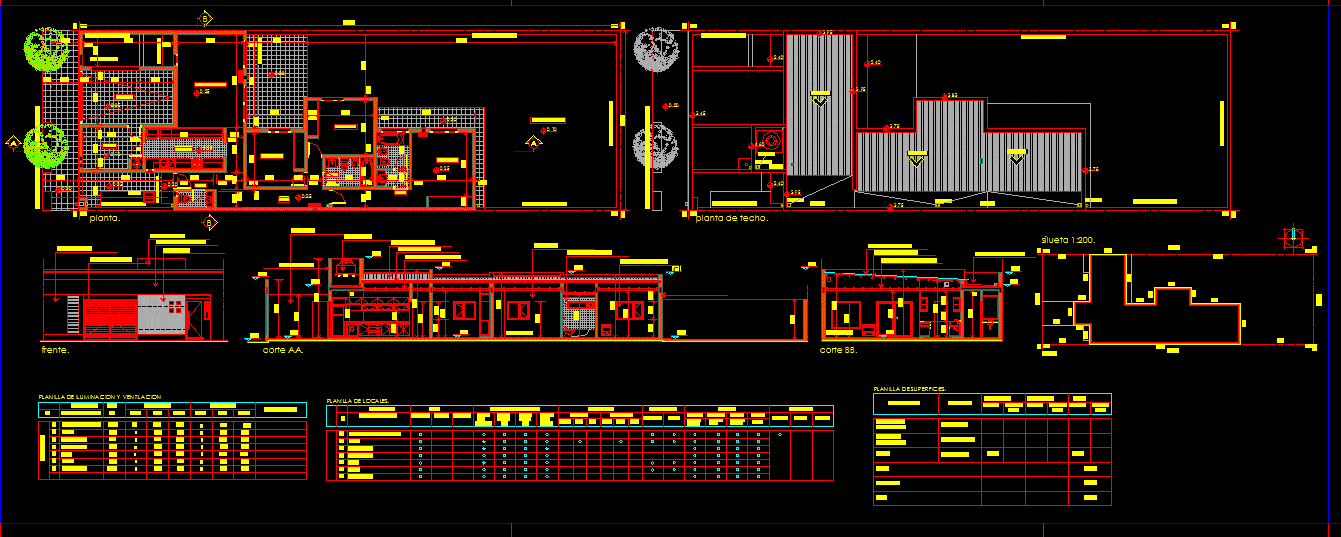Housing – Fitness DWG Block for AutoCAD
ADVERTISEMENT

ADVERTISEMENT
6×18 Housing. Plants – Vista
Drawing labels, details, and other text information extracted from the CAD file (Translated from Spanish):
ref., kitchen, living room, shop, bathroom, patio, polished concrete floor, laundry, master bedroom, closet, ceiling projection, bar or pantry under the sclera, bedroom, gym, polished cement floor, low wall or railing , direct pibot type system, elevation, direct sliding system, glass handle with uncoiling metal gate
Raw text data extracted from CAD file:
| Language | Spanish |
| Drawing Type | Block |
| Category | House |
| Additional Screenshots |
 |
| File Type | dwg |
| Materials | Concrete, Glass, Other |
| Measurement Units | Metric |
| Footprint Area | |
| Building Features | Deck / Patio |
| Tags | apartamento, apartment, appartement, aufenthalt, autocad, block, casa, chalet, dwelling unit, DWG, fitness, haus, house, Housing, logement, maison, plants, residên, residence, single, unidade de moradia, villa, vista, wohnung, wohnung einheit |








