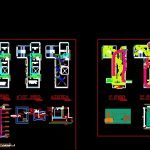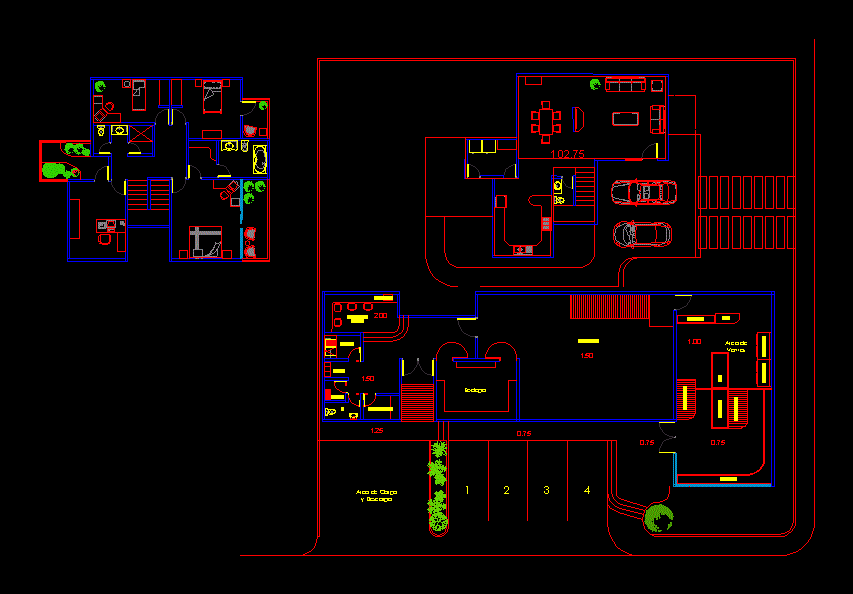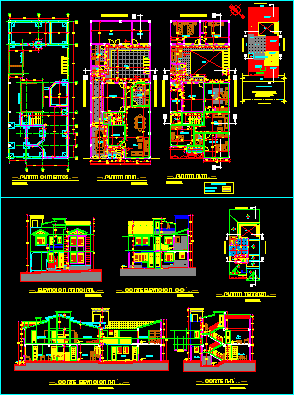Housing Five Plants DWG Block for AutoCAD

Architecture ; Structures ; Electric and sanitary installations of housing with 5 levels at district of Huancan in Huancayo
Drawing labels, details, and other text information extracted from the CAD file (Translated from Spanish):
foundation, wall, false floor, valve, universal union, register box, sink with trap and regilla, bronze threaded register, sewage network sewage, storm drain network, drinking water network, drinking water meter, legend , elbow, yee, tee, symbol, description, before putting into service the water pipes and drain should be tested the indications of the national regulations of buildings, the pipes for drainage and ventilation, will be of pvc rigid plastic, bell type adhered with special glue and will have a ø as, protected around it with poor concrete, whether the pipes, the plumbing of sanitary facilities in the land, should be, the final ventilatory pipes of the roof will be auctioned in, the respective hydraulic tests. , of water or drain, cold water pipes will be pvc indoors, technical specifications, the valves will have two universal joints when going on the wall, the drain pipe will be: p.v.c. sap type of medium pressure, and frame also wooden top, in order to prevent the floor cleaning or rainwater, overflow from the tank and elevated tanks, should be arranged to drain the building in shape, indirect with discharge free with wire mesh in order to prevent insects or bad odors from entering the tank., the tube allows hot air to escape and the expulsion or admission of the air from the tank, the end that faces the outside must be protected, with wire mesh to prevent the entry of insects., penetrate the tanks., have led to epidemics of water origin., There are some considerations that should be taken in the design, storage tanks, lack of these considerations, cover sanitary, ventilation pipe, sanitary aspect, preferably reinforced concrete., it is not convenient the construction of tanks with walls, the storage tanks should be built, construction aspect, building blocks, clay oncrete., public network, electric pump, goes to the drain, float, check valve, gate valve, cto. of machines, inspection, mailbox, water goes to the elevated tank, comes water from the public network, cistern tank plant, water level, sediment zone, sanitary filter, foot valve, bottom level, cto. machine, cut a – a ‘, water comes from the network, overflow box, check valve, cut b – b’, note :, low tub. feeding, arrives tub. water, cat ladder, elevated tank plant, stop level, overflow pipe, float valve, tub. of overflow and cleaning, level of start, cut to – a ‘, drain system, cistern, tank, overflow, tub. of, register box, interruption of, elevated tank, roof, diagram of uprights, water enters the, home connection, tank tank, pumping equipment, water enters the public network, water, meter, water system, tank detail elevated, overflow outlet, air gap, roof roof, elevated tank, electric cable, interruption to, switching switch, simple switch, electrical outlet, light centers, junction box, recessed circuit in ceiling and wall, built-in circuit floor and wall, number of circuits, electric meter, earth hole, ceiling, furniture height, spot light, specifications, according to design, sub distribution board, roof and wall junction box, detail of well to ground, dose of solution of prat-gel or thor-gel, sifted and compacted soil, copper pressure connector type ab, detail to, the grounding system is born in the general board to the distribution board, reaching the garden., copper connector type ab, a xb, hsc, indic., kitchen, dining room, hall, vehicular income, master bedroom, bedroom, ss.hh., washing and ironing, sh, low pluvial drain, low drain water, goes to gutter, crossing detail, pipes, sedam hyo., comes drinking water, drinkable water goes up tank, low water, water level, valve chec, overflow, impulsion pipe, wh, electrocentro sa, arrives ssddee of, box of take, goes feeder to, to each, arrives feeder, mm pvc – sap, arrives power to roof, diagram unifilar, to well of earth, c – r, housing, reserve, foundation of stairs, picture of footings , type, armor, eccentric shoe, npt, shoe pattern, indicated, flooring, steel, ground, beams, joints, masonry, concrete, concrete, cyclopean, overlay, coatings, columns, lightened, shoes, mortar, technical specifications, compacted terrain ., column table, staircase box, lightweight slab detail, for temperature, sec. a-a, sec. b-b, brick walls k.k. rope, n.f.p., detail of foundation, sec. a – a
Raw text data extracted from CAD file:
| Language | Spanish |
| Drawing Type | Block |
| Category | House |
| Additional Screenshots |
 |
| File Type | dwg |
| Materials | Concrete, Masonry, Plastic, Steel, Wood, Other |
| Measurement Units | Imperial |
| Footprint Area | |
| Building Features | Garden / Park |
| Tags | apartamento, apartment, appartement, architecture, aufenthalt, autocad, block, casa, chalet, district, dwelling unit, DWG, electric, haus, house, Housing, huancayo, installations, levels, logement, maison, plants, residên, residence, Sanitary, structures, unidade de moradia, villa, wohnung, wohnung einheit |








