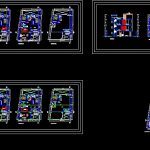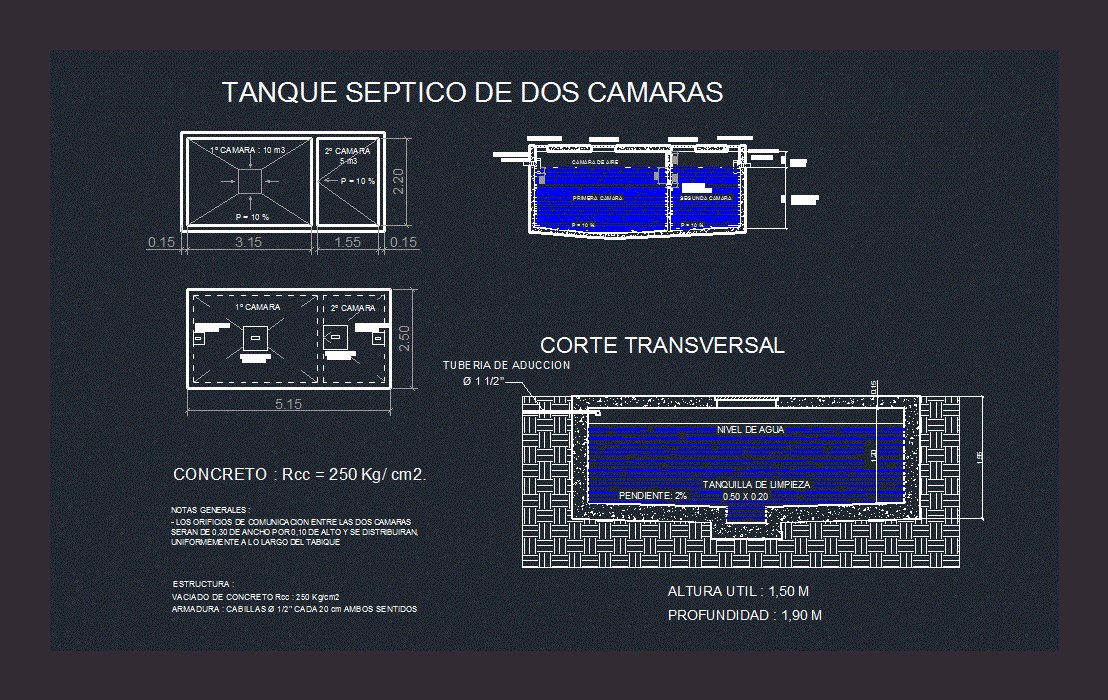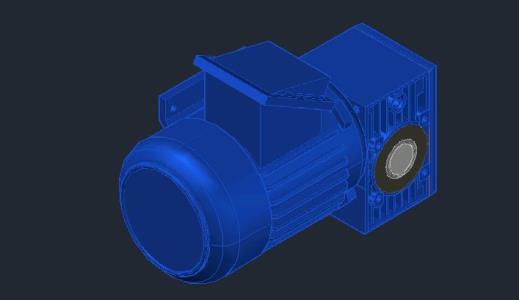Housing Foundation DWG Block for AutoCAD

SURFACE FOUNDATION WITH BEAMS CONNECTION OF PARTICULAR HOUSINGWHICH STRUCTURAL SYSTEM IS BASED IN GATES SYSTEM
Drawing labels, details, and other text information extracted from the CAD file (Translated from Spanish):
epson, variable, Technical specifications, relative level of natural terrain, safety system, admissible of the land, foundation, design parameters for foundation:, summary of the foundation conditions, type of foundation:, surface of the connected shoe type, design rules:, lightened: cm, horns: cm, coatings, beams:, slabs lightened:, c: h, simple concrete, foundation beams:, reinforced concrete, factor, greater than, shear at the base, reduction coefficient, structured structural system, seismic parameters:, zone factor, use factor, maximum floor clearance: cm, with connecting beams, beam connection, shoe, typical detail, esc., n.p.t., stairs, section, esc .:, stairs, section, esc .:, lightened slab, living room, dinning room, n.p.t., store, kitchen, n.p.t., study, n.p.t., mezzanine, garden, bbq, bath, bedroom, bath, bedroom, living room, n.p.t., dinning room, n.p.t., kitchen, yard, bedroom, bath, bedroom, bedroom, cut, elevation, dinning room, npt, bedroom, npt, bedroom, npt, kitchen, npt, living room, npt, study, npt, laundry, npt, roof tile, of clay, laundry, npt, mezzanine, npt, dinning room, npt, of clay, roof tile, light cover, with polycarbonate, cut, store, npt, anc, vain, alt, alf, spans table, anc, vain, alt, alf, anc, vain, alt, alf, anc, vain, alt, alf, anc, vain, alt, alf, anc, vain, alt, alf, anc, vain, alt, alf, anc, vain, alt, alf, anc, vain, alt, alf, anc, vain, alt, alf, anc, vain, alt, alf, anc, vain, alt, alf, anc, vain, alt, alf, anc, vain, alt, alf, anc, vain, alt, alf, anc, vain, alt, alf, anc, vain, alt, alf, anc, vain, alt, alf, anc, vain, alt, alf, anc, vain, alt, alf, first level, second level, third level, fourth level, study, n.p.t., mezzanine, bedroom, bath, bedroom, living room, n.p.t., dinning room, n.p.t., kitchen, yard, bedroom, bath, bedroom, bedroom, anc, vain, alt, alf, spans table, anc, vain, alt, alf, anc, vain, alt, alf, anc, vain, alt, alf, anc, vain, alt, alf, anc, vain, alt, alf, anc, vain, alt, alf, anc, vain, alt, alf, anc, vain, alt, alf, anc, vain, alt, alf, anc, vain, alt, alf, anc, vain, alt, alf, anc, vain, alt, alf, anc, vain, alt, alf, anc, vain, alt, alf, anc, vain, alt, alf, anc, vain, alt, alf, second level, third level, fourth level, living room, dinning room, n.p.t., store, kitchen, n.p.t., garden, bbq, bath, anc, vain, alt, alf, anc, vain, alt, alf, anc, vain, alt, alf, first level, cajamarca, flat, Department:, cajamarca, draft:, flat:, produced by:, community:, date:, scale:, indicated, province, district:, foundations, particular, ing. luis alexander celiz suarez, may, owner:, henry flavio celiz suarez, location of, tank, vertical cut, esc:, tank bottom, sole, esc:, vertical cut, esc:, tank cover, esc:, cistern: details, chap:, cut, esc., cut, esc., there is a wall, cut where not, cut, esc., cut where not, there is a wall, cg hg, vig. connection, foundation, esc .:, detail zapata connected, Technical specifications, relative level of natural terrain, safety system, admissible of the land, foundation, design parameters for foundation:, summary of the foundation conditions, type of foundation:, superficial of the type za
Raw text data extracted from CAD file:
| Language | Spanish |
| Drawing Type | Block |
| Category | Construction Details & Systems |
| Additional Screenshots |
 |
| File Type | dwg |
| Materials | Concrete |
| Measurement Units | |
| Footprint Area | |
| Building Features | A/C, Deck / Patio, Garden / Park |
| Tags | autocad, base, based, beams, block, connection, DWG, FOUNDATION, foundations, fundament, gates, Housing, structural, surface, system |








