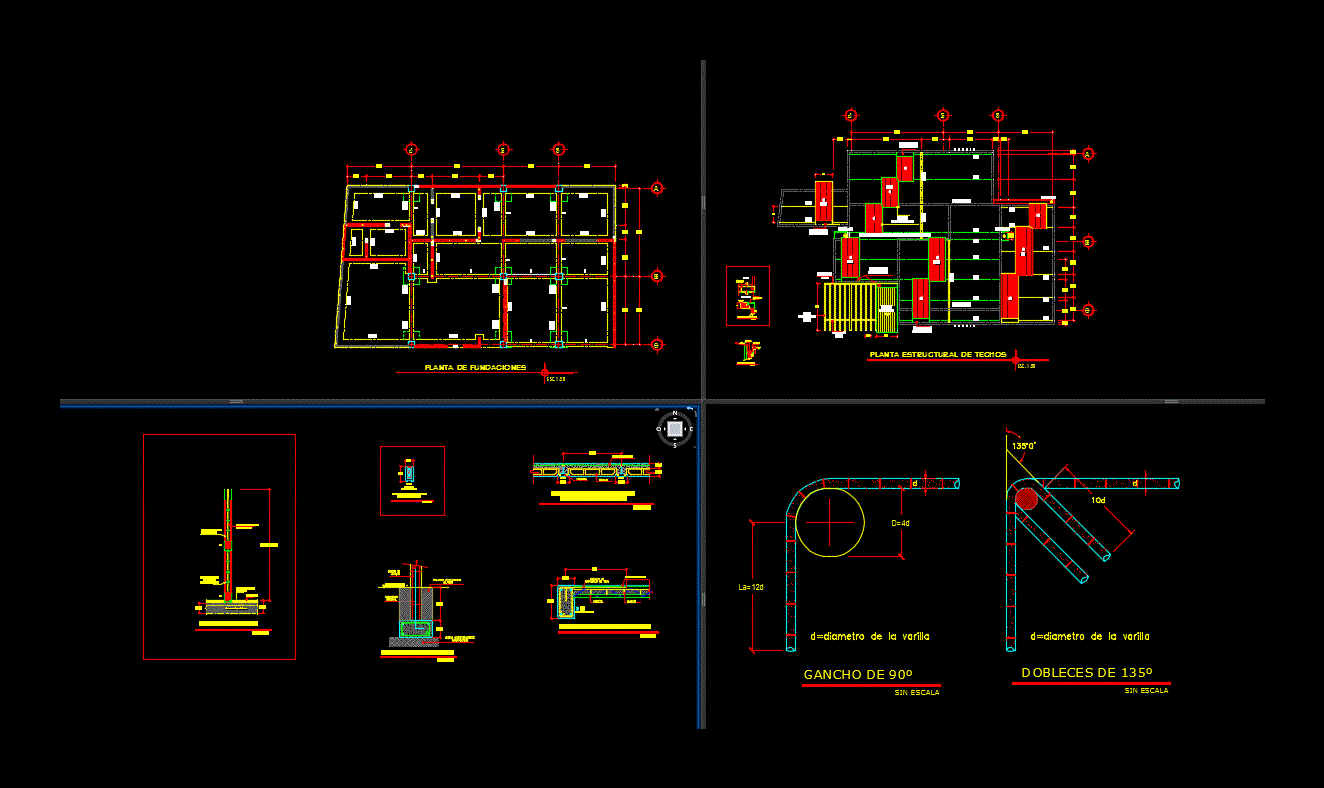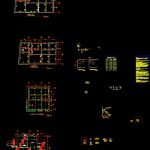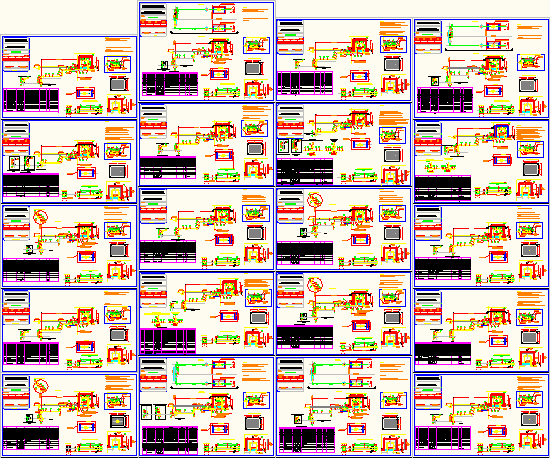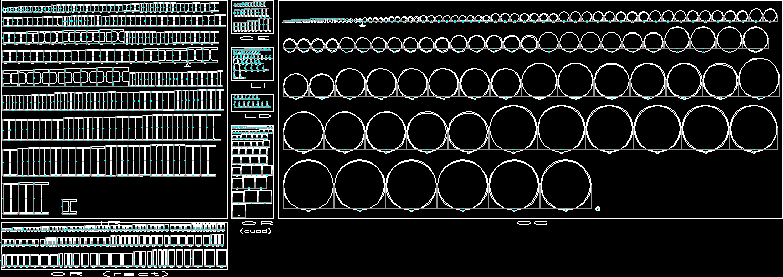Housing Foundation DWG Detail for AutoCAD

Details – specification – sizing – Construction cuts
Drawing labels, details, and other text information extracted from the CAD file (Translated from Spanish):
foundation plant, esc., stirrup no, column, stirrup no, foundation hearth, esc, stirrup no, beam, stirrup no, beam, stirrup no, beam, of the rod, cms., overlap, cms., cms., cms., anchorages, no no no, diameter, caliber, rods, steel grade exception, celosia, polin, beam, shoe, mezzanine floor, esc., structural roofing plant, esc., coping, asbestos cement sheet, lamta galv botagua, insulated sheet, lamta galv botagua, galv sheet channel. lime, polin of, industrial pipe, polin of, parapet, lamta galv botagua, hook of, unscaled, folds of, unscaled, roller skate, mts. ace., traditional slab system slab type detail, esc, hook, concrete block, corner, concrete block, hook, extreme, out of joint, hook, board, typical detail of wall joints, esc, polin, typical detail of wall joints, esc, forged with, its T., hook for rainwater channel of cm., wall, beam, two pins, rain water channel lam. galv. lime., sheet, standard, asbestos cement, detail of cornice polin, esc, bearing detail in girder, esc, block wall, packed filling at, adequately compacted soil, vertical reinforcement, detail of hearth with wall, esc, det. middle crowning screed, esc, nº a.s., npt, cms., ref. horizontal, block wall, minimum length, concrete, use wire rod, cms., mezzanine slab, vertical reinforcement, cms., yes., joist, block, reinforcing rod in beam, nº cms a.s, stirrup no, stirrup no, tensor, roller skate, traditional slab system slab type detail, esc, nº cms a.s, joist, block, nº stirrups nº cms, n., tensile screed, foundation, esc, shoe, esc, technical notes, dimensions: except where otherwise all structural dimensions are in the decimal metric system. concrete: concrete in the entire structure will be of volumetric weight should have a minimum effort of reinforcement steel: reinforcement steel will have a strain of the rods will be of type except the number that will be smooth. corrugations must meet the minimum requirements for steel rods for reinforced concrete concrete in general must meet the requirements of the designations coatings: the covering of the structural elements will be as follows: foundations: cms on the underside cms on the sides side upper walls : resistance of the block masonry walls must comply with the astm except block of cms that will comply with astm mortar used in the glue of the concrete blocks must meet the astm type its proportional resistance will agree established in said standard. vertical reinforcement in sera with the rod nº each cms anchors overlaps: anchors tralapes will be indicated in the table of rods of this sheet. only be able to overlap rods up to No. should be affected by the pertinent values specified in the aci responsibility: altered amendment these changes in the work will not be given by the end of the responsibility for the pr
Raw text data extracted from CAD file:
| Language | Spanish |
| Drawing Type | Detail |
| Category | Construction Details & Systems |
| Additional Screenshots |
 |
| File Type | dwg |
| Materials | Concrete, Masonry, Steel, Other |
| Measurement Units | |
| Footprint Area | |
| Building Features | |
| Tags | autocad, base, construction, cuts, DETAIL, detail foundations, details, DWG, FOUNDATION, foundations, foundations detail, fundament, Housing, sizing, specification |








