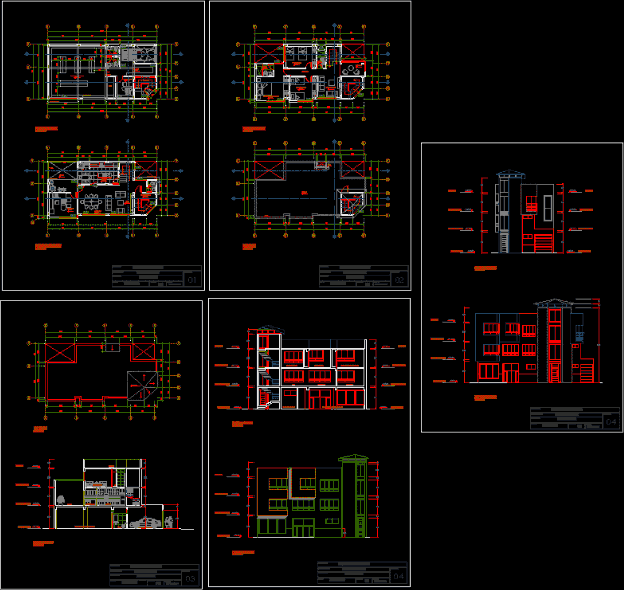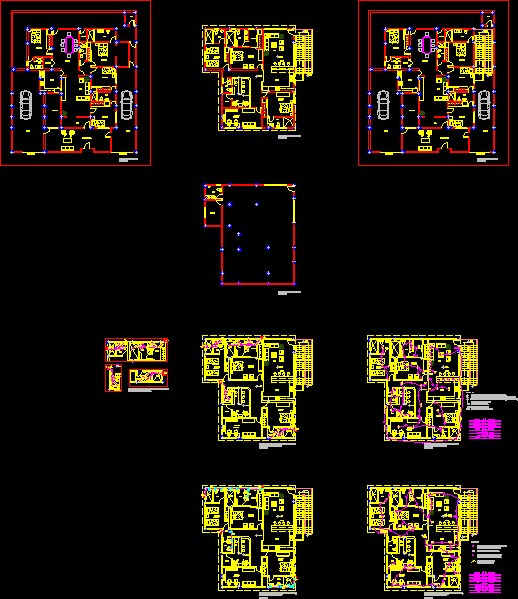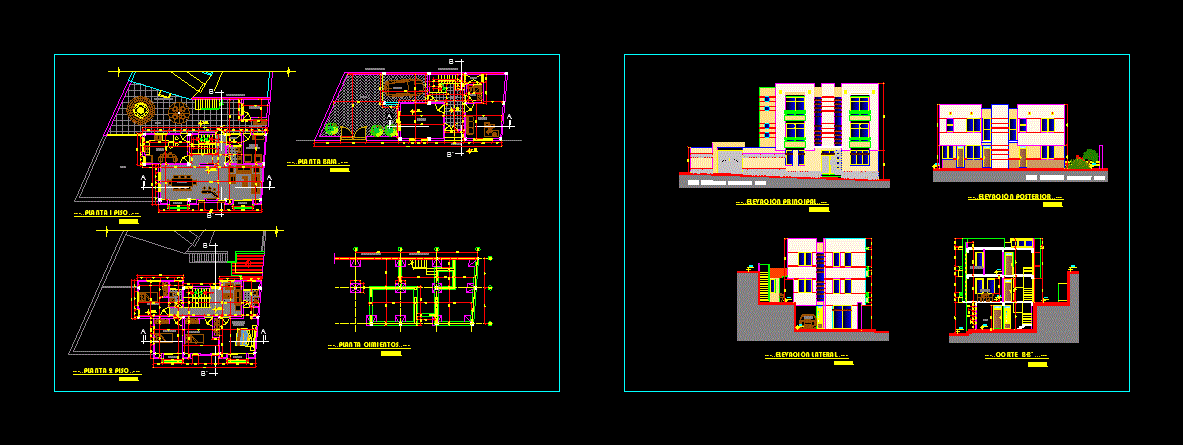Housing With Ground Floor Mini-Market DWG Block for AutoCAD
ADVERTISEMENT

ADVERTISEMENT
Is a home on the first floor has a minimarket and subsequent floors are exclusive usage environments housing. The planes have a preliminary level.
Drawing labels, details, and other text information extracted from the CAD file (Translated from Spanish):
parking, storage, ceiling projection, bathroom, dining room, patio, study, living room, master bedroom, living room tv, catwalk, terrace, administration, product display, shv, shm, rolling door projection, box, second ceiling projection floor, second floor, kitchen, high furniture projection, —, ceiling projection third floor, first floor, third floor, roof, sloping roof projection, single family house, distribution, junior manrrique, date, scale, floor, owner , project, plan nº, juliaca – puno, location, sloping roof, laundry, bedroom, court a – a, court b – b
Raw text data extracted from CAD file:
| Language | Spanish |
| Drawing Type | Block |
| Category | House |
| Additional Screenshots |
 |
| File Type | dwg |
| Materials | Other |
| Measurement Units | Metric |
| Footprint Area | |
| Building Features | Garden / Park, Deck / Patio, Parking |
| Tags | apartamento, apartment, appartement, aufenthalt, autocad, block, casa, chalet, dwelling unit, DWG, environments, family housing, floor, floors, ground, haus, home, house, Housing, logement, maison, residên, residence, unidade de moradia, villa, wohnung, wohnung einheit |








