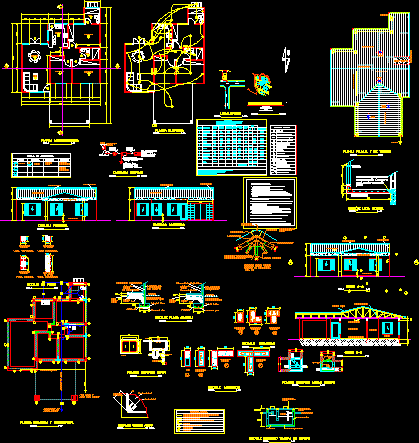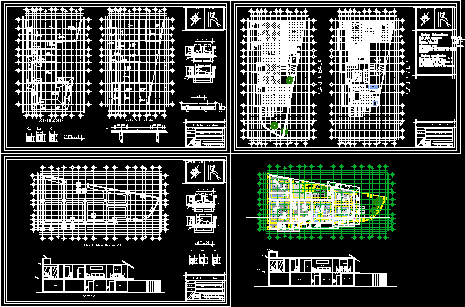Housing With Ground Level Stores DWG Block for AutoCAD

Municipal work plan.
Drawing labels, details, and other text information extracted from the CAD file (Translated from Spanish):
previous record: no, work: no municipal records, destination: commercial premises and single-family home, owner of the map :, locality :, secc :, circ :, mz.:, according to title :, pc :, lot :, fos, zone, fot, surfaces, infrastructure, running water, electricity, sewer, pavement, location, the registration of this plan does not imply the qualification of the declared premises., references, holder of the plan, address :, professional relay, without municipal records, cha :, observations, total, surface balance, irregular, sup. cover p.b., no background, sup. cover p.a., silhouette ground floor, tall plant silhouette, l.m., e.m., projection eaves, commercial premises, w.c., bedroom, kitchen, bathroom, ground floor street j. newbery, ba, pn, cs, upper floor and ceiling plant, roofing plant, zinc channel, street las llas, pos., destination, area, lighting, ventilation, lighting and ventilation, local, study, adjustable ventilation, ___________________ , fine plaster to lime, facade street j. newbery, street facade the lilacs, ceramic floor, ceiling applied to the lime, a-a cut, b-b cut, fine lime plaster, masonry ceiling in sight, a.c., measures of openings, measures, street:
Raw text data extracted from CAD file:
| Language | Spanish |
| Drawing Type | Block |
| Category | House |
| Additional Screenshots |
 |
| File Type | dwg |
| Materials | Masonry, Other |
| Measurement Units | Metric |
| Footprint Area | |
| Building Features | |
| Tags | apartamento, apartment, appartement, aufenthalt, autocad, block, casa, chalet, dwelling unit, DWG, ground, haus, house, Housing, Level, local, logement, maison, municipal, plan, residên, residence, shops, Stores, unidade de moradia, villa, wohnung, wohnung einheit, work |








