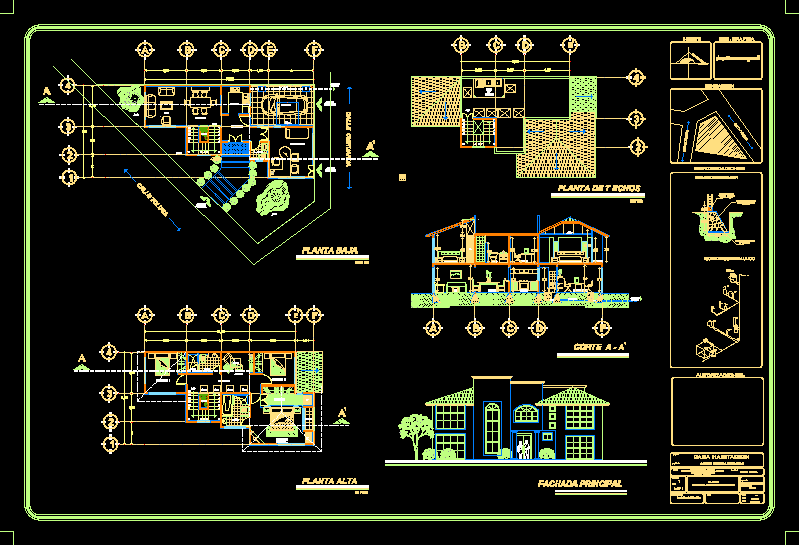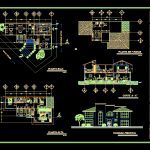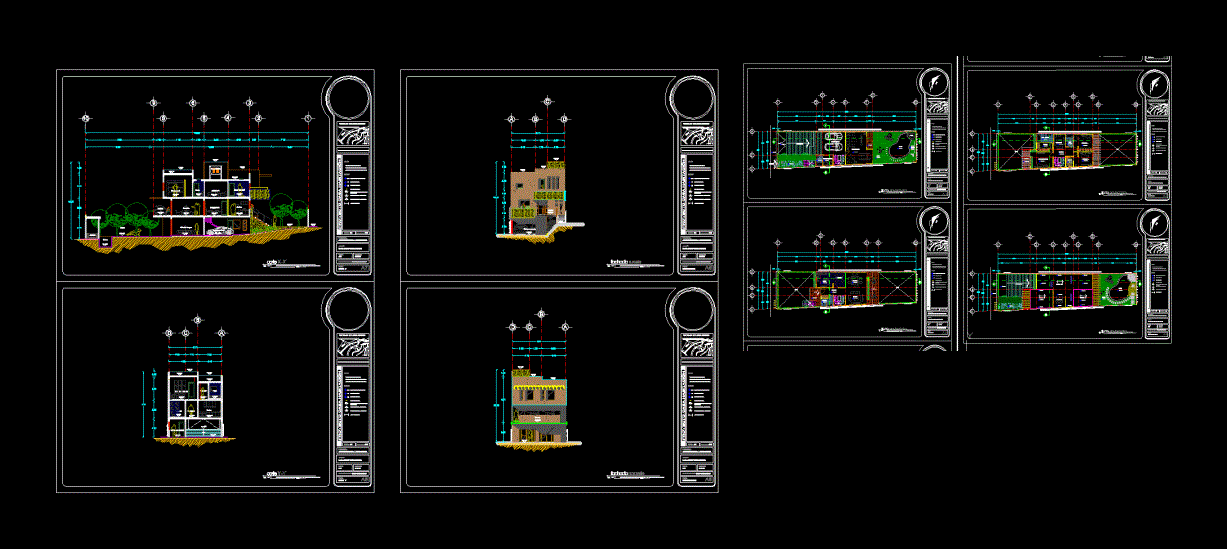Housing Half Interest DWG Block for AutoCAD

Includes Peatonal access,vehicles and services – Living dining room; Kitchen ; garage ; and three bedrooms
Drawing labels, details, and other text information extracted from the CAD file (Translated from Spanish):
telephone, hall, living room, kitchen, garage, office, dining room, upstairs, garden, garden, master bedroom., bedroom, bathroom, dressing room, dome, ground floor, terrace, cl., ground floor, first floor, main facade, pedestrian access , vehicular access, toluca street, chihuahua street, laundry area, master bedroom, terrace, ceiling, cut a – a, main access, t echos floor, arq. juan fernando martinez miter., meters, flat, puebla, puebla., puebla, puebla, housing set of education workers snte, street valley of toluca, house room, town :, sup.const., sup. of terrain :, date :, scale :, dimensions :, project :, location :, owner, key :, plane no .:, dro, project and drawing:, construction license, wc, reg., lav., specifications, authorizations., esc.grafica, north, location, aaron crown pichardo, the gral network., foundation detail, meter, air jug, water tank, tub., lime., Tarja, hydraulic isometric
Raw text data extracted from CAD file:
| Language | Spanish |
| Drawing Type | Block |
| Category | House |
| Additional Screenshots |
 |
| File Type | dwg |
| Materials | Other |
| Measurement Units | Metric |
| Footprint Area | |
| Building Features | Garden / Park, Garage |
| Tags | apartamento, apartment, appartement, aufenthalt, autocad, bedrooms, block, casa, chalet, dining, dwelling unit, DWG, garage, haus, house, Housing, includes, interest, kitchen, living, logement, maison, peatonal, residên, residence, room, Services, unidade de moradia, villa, wohnung, wohnung einheit |








