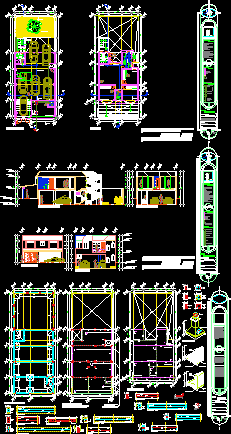Housing Half Interest DWG Block for AutoCAD

Housing half interest with commercial stores – Planes Architectonic and structural
Drawing labels, details, and other text information extracted from the CAD file (Translated from Spanish):
armed roof, empty, semi-basement, commercial premises, slab projection, access, toilett, interior garden, parking, bathroom, dining room, master bedroom, up to the roof, service staircase, portico, stay, service yard , kitchen, ground floor, foundation plant, armored mezzanine, indicate the castles that continue on the ground floor, indicated separations, new work, and commercial premises, house room, location :, plane, structural, drawing :, acot :, esc :, gómez hernández marco antonio, november, date :, key :, mts., owner:, specifications, foundation notes, general notes, commercial premises :, parking :, enrique rebsamen street, bap, ban, black, dra. maria irma, rodriguez gonzalez, coacalco state of mexico, architectural, avenue malaquias huitron esq., cespol boat, pluvial, descent of water, data, sat, sac, cold water, elbow, meter, symbology, baf, cast, sanitary, hydraulic , gate valve, hydraulic, water goes up to the water tank, hot water rises, cold water drop, union nut, nose wrench, hot water, iron pipe, sanitary, north, location sketch, roof, garden, main facade, lateral facade, cistern, cb, tomamunicipal, towards the network of the, slab p. horizontal, flat slab h., in both directions, template, slab cross section, canes, straight steel in low bed, swing, d to d or
Raw text data extracted from CAD file:
| Language | Spanish |
| Drawing Type | Block |
| Category | Condominium |
| Additional Screenshots |
 |
| File Type | dwg |
| Materials | Steel, Other |
| Measurement Units | Metric |
| Footprint Area | |
| Building Features | Garden / Park, Deck / Patio, Parking |
| Tags | apartment, architectonic, autocad, block, building, commercial, condo, DWG, eigenverantwortung, Family, group home, grup, Housing, interest, mehrfamilien, multi, multifamily housing, ownership, partnerschaft, partnership, PLANES, Stores, structural |








