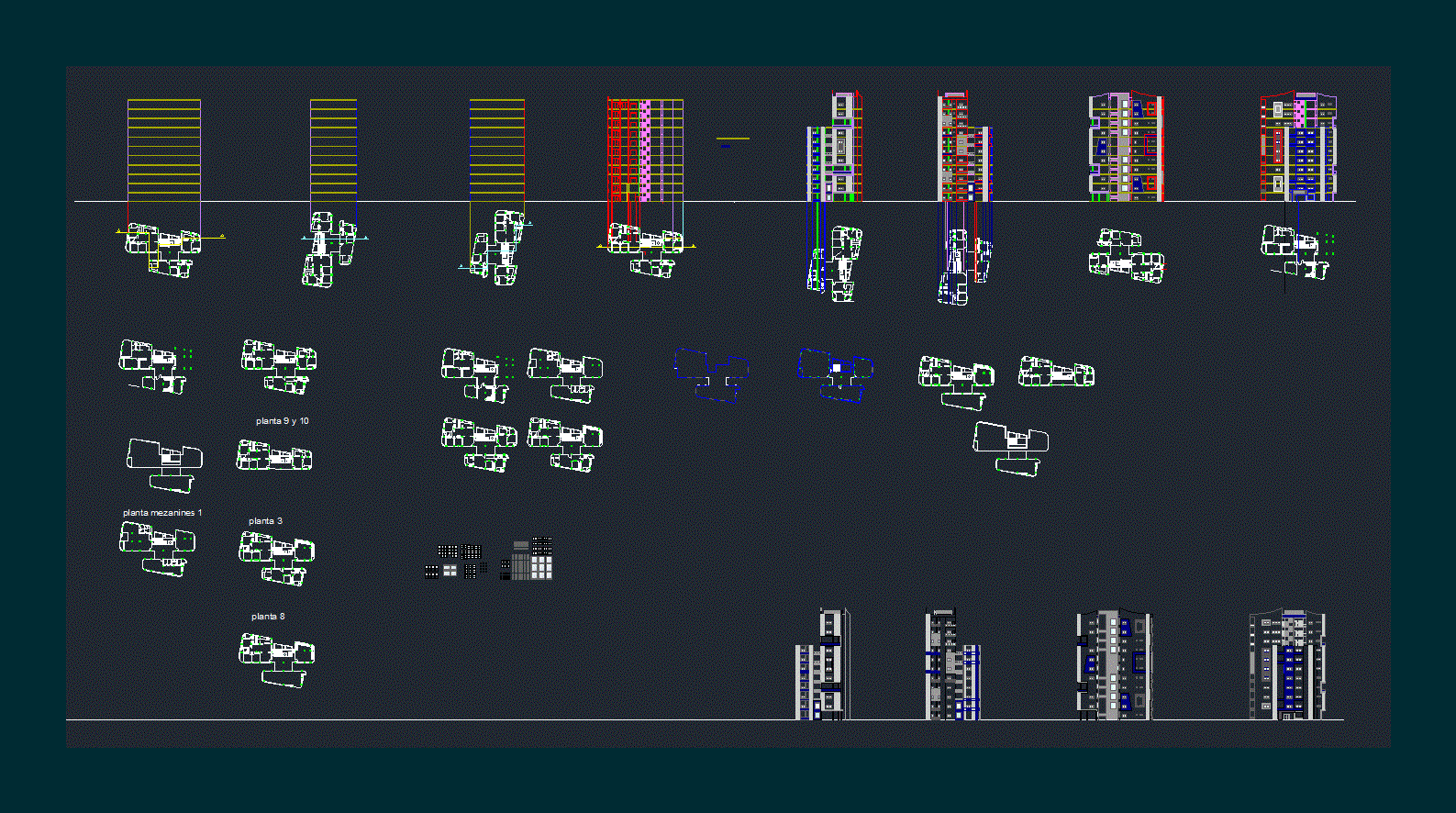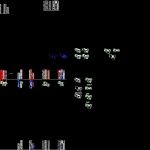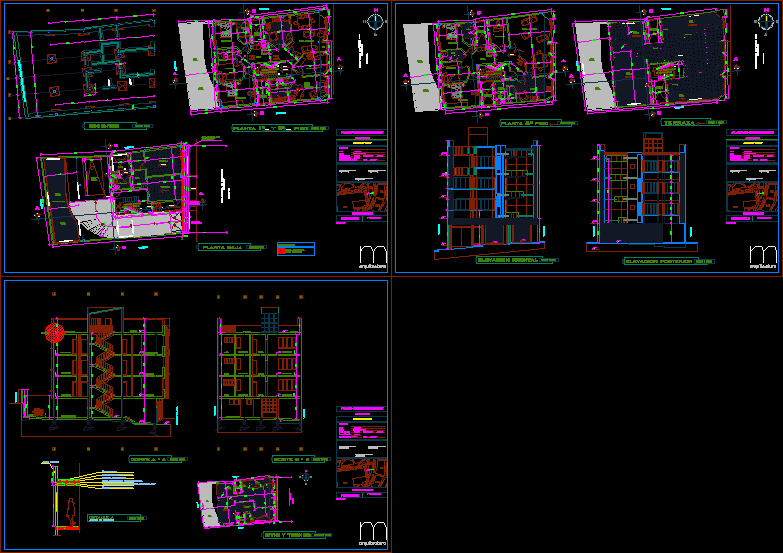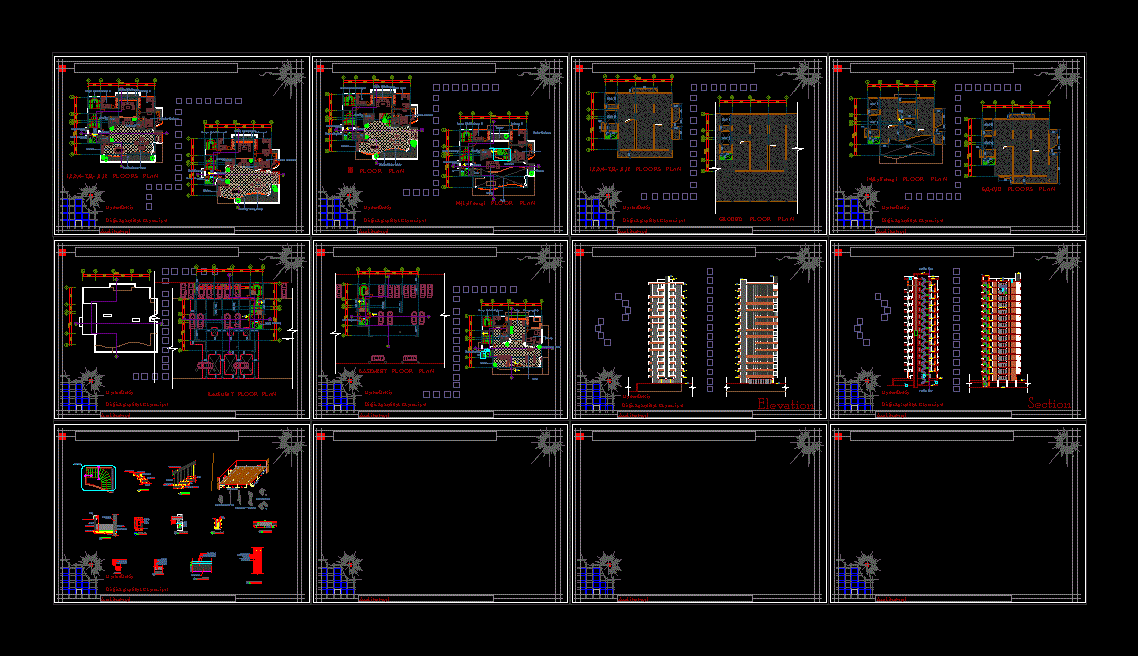Housing Height DWG Block for AutoCAD
ADVERTISEMENT

ADVERTISEMENT
House residence; 11 levels with three types of apartments and a commercial plant; includes the ground floor; type plants and facades
Drawing labels, details, and other text information extracted from the CAD file (Translated from Spanish):
aa, palmarejo, pedro monsalve, pedro navea, multi-family housing design in heights, architecture, tutor :, student :, career :, title :, section :, day :, month :, year :, lamina :, scale :, content:, apartments type a, b and c, party room, gym and nursery, north and south facades, east and west facades, type b, type a, type c, gym, day care, party room, south facade, facade north, west facade, east façade, generator concept, roof floor, rafael urdaneta bridge photo: pedro navea, west facade section, south façade section, facades
Raw text data extracted from CAD file:
| Language | Spanish |
| Drawing Type | Block |
| Category | Condominium |
| Additional Screenshots |
 |
| File Type | dwg |
| Materials | Other |
| Measurement Units | Metric |
| Footprint Area | |
| Building Features | |
| Tags | apartment, apartments, autocad, block, building, commercial, condo, DWG, eigenverantwortung, Family, floor, ground, group home, grup, height, homes, house, Housing, includes, levels, mehrfamilien, multi, multifamily housing, ownership, partnerschaft, partnership, plant, residence, types |








