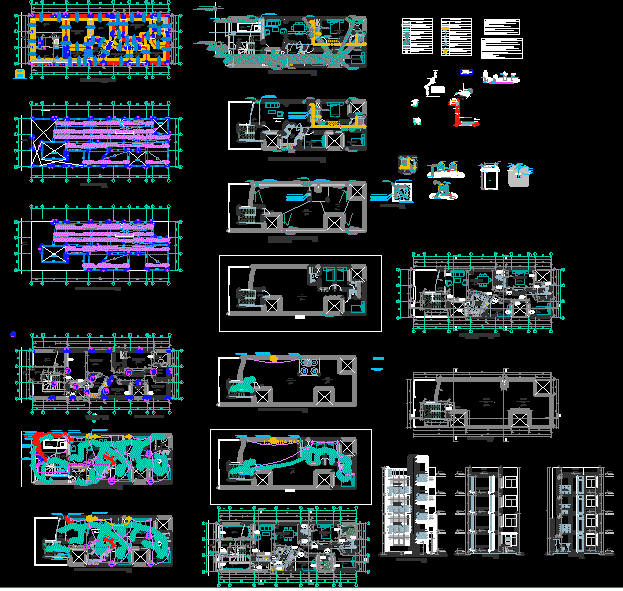Housing Hilda DWG Block for AutoCAD

Multifamily Housing stratum 5. Three floors and Attic with Terrace.
Drawing labels, details, and other text information extracted from the CAD file (Translated from Spanish):
facade, court, n.e., n.f., pend, letter, ne., nf., north, private property, university village, canal b. gaitan, wire fence, park, lot, chapel, crystals iv, building, ditch, via a u.p.t., projected way, ed. crystal v, serv. gral, ed. cristal vi, green zone of transfer, wooden bridge, multifamily la floraria, rafael matheus, multifamily project torres de sión, la floraria, a university village, no. plane, plane key, location, observations :, project :, v.b. curatorship :, designed :, mat. prof.:, location :, owner :, contains :, drawing and collaboration :, multifamily villa lucia, hilda rodríguez, arq. will cease. buitrago r., danid y. ramírez roncancio, strokes and design ci, scale :, date :, file :, house hilda.dwg, table of areas, built area, mezzanine, total area, lot area, occupancy index, construction index, multifamily hilda lucia, layers intensity, layers structure, layers dimensions and references, elements, layers and sizes of text, example specification, reference step ladder, reference doors and windows, detail reference, solid slabs, levels and slopes, georeferences, note: please do not create layers different to those established in this template., parking lot numbering, areas, built area, axes, structure, walls, low walls, windows, doors, furniture, fixed furniture, appliances, staircase, ducts, cars, people, trees, outdoor, e_achu jardin, e_achu publico, e_bancas, e_mobiliario, e_lindero, e_afectacion, aa, x-achu, x-lot, x-common area, x-ceiling, x-columns, x-dimensions, x-ducts, x-axes, x -enchape, x-stair, x-esc number, x-fixed furniture, x-walls, x-walls, x-floors, x-projections, x-doors, x-references, x-vent, x-sardinel, x-anden, x-coor, x-cycloruta, x-trees, x -Road, x-objects, x-signals, platform, road, channel beam, ridge, tank plate, yard, front yard, lot limit, translucent roof, skylight, cession limit, zone vede, green zone, sardinel, cession zone park, construction, translucent roof, would profile in aluminum, fiber cement roof, translucent tile, ind.
Raw text data extracted from CAD file:
| Language | Spanish |
| Drawing Type | Block |
| Category | Condominium |
| Additional Screenshots | |
| File Type | dwg |
| Materials | Aluminum, Wood, Other |
| Measurement Units | Metric |
| Footprint Area | |
| Building Features | Garden / Park, Deck / Patio, Parking |
| Tags | apartment, attic, autocad, block, building, condo, DWG, eigenverantwortung, Family, floors, group home, grup, Housing, mehrfamilien, multi, multifamily, multifamily housing, ownership, partnerschaft, partnership, terrace |








